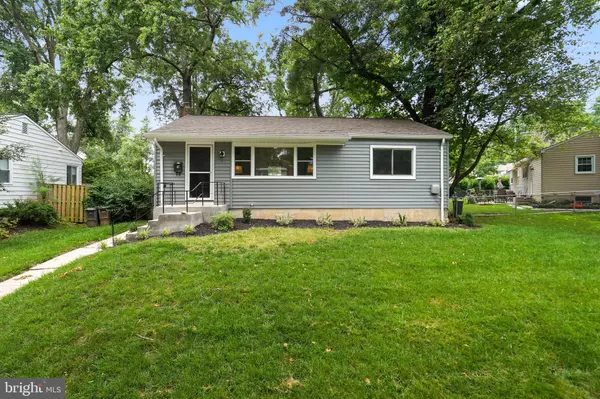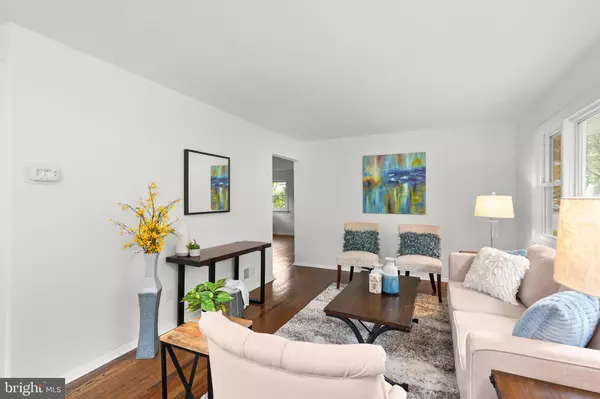For more information regarding the value of a property, please contact us for a free consultation.
3 GRANDIN CIR Rockville, MD 20851
Want to know what your home might be worth? Contact us for a FREE valuation!

Our team is ready to help you sell your home for the highest possible price ASAP
Key Details
Sold Price $500,000
Property Type Single Family Home
Sub Type Detached
Listing Status Sold
Purchase Type For Sale
Square Footage 1,296 sqft
Price per Sqft $385
Subdivision Silver Rock
MLS Listing ID MDMC2058520
Sold Date 07/29/22
Style Ranch/Rambler
Bedrooms 3
Full Baths 2
HOA Y/N N
Abv Grd Liv Area 864
Originating Board BRIGHT
Year Built 1952
Annual Tax Amount $4,527
Tax Year 2021
Lot Size 7,384 Sqft
Acres 0.17
Property Description
Gorgeous detached rancher that has been elegantly updated in sought-after Montgomery County located in the Silver Rock neighborhood of Rockville. A classic gray exterior welcomes you to a gorgeous well-lit connecting living and dining spaces with hardwood flooring throughout with 3 bedrooms and 2 full baths. Amazing galley kitchen boasts beautiful white cabinets, hardwood floors, upgraded granite countertops, stainless steel appliances, recessed lighting, gas range, and built-in microwave. Down the hall resides an entry level owners bedroom and 2 additional bedrooms boasting beautiful hardwood floors as well as a bathroom with impressive subway tile shower feature. Head downstairs to the large open lower level with gorgeous laminate flooring and ample space for entertaining, plus a full bathroom and laundry room. Enjoy the perfectly landscaped backyard with beautiful greenery and natural privacy.
Location
State MD
County Montgomery
Zoning R60
Rooms
Other Rooms Living Room, Bedroom 2, Bedroom 3, Kitchen, Foyer, Bedroom 1, Recreation Room, Bathroom 2
Basement Daylight, Partial, Full, Fully Finished, Connecting Stairway
Main Level Bedrooms 3
Interior
Interior Features Carpet, Combination Dining/Living, Combination Kitchen/Dining, Entry Level Bedroom, Floor Plan - Traditional, Kitchen - Galley, Recessed Lighting, Tub Shower, Upgraded Countertops, Wood Floors
Hot Water Natural Gas
Heating Forced Air
Cooling Central A/C
Flooring Hardwood, Laminated, Carpet
Equipment Built-In Microwave, Dishwasher, Dryer, Freezer, Icemaker, Oven/Range - Gas, Refrigerator, Stainless Steel Appliances, Washer, Water Heater
Fireplace N
Appliance Built-In Microwave, Dishwasher, Dryer, Freezer, Icemaker, Oven/Range - Gas, Refrigerator, Stainless Steel Appliances, Washer, Water Heater
Heat Source Natural Gas
Laundry Basement
Exterior
Fence Chain Link, Rear
Water Access N
Accessibility None
Garage N
Building
Story 1
Foundation Other
Sewer Public Sewer
Water Public
Architectural Style Ranch/Rambler
Level or Stories 1
Additional Building Above Grade, Below Grade
Structure Type Dry Wall
New Construction N
Schools
Elementary Schools Meadow Hall
Middle Schools Earle B. Wood
High Schools Rockville
School District Montgomery County Public Schools
Others
Senior Community No
Tax ID 160400209585
Ownership Fee Simple
SqFt Source Assessor
Security Features Main Entrance Lock,Smoke Detector
Special Listing Condition Standard
Read Less

Bought with Faith Saunders • Pearson Smith Realty, LLC



