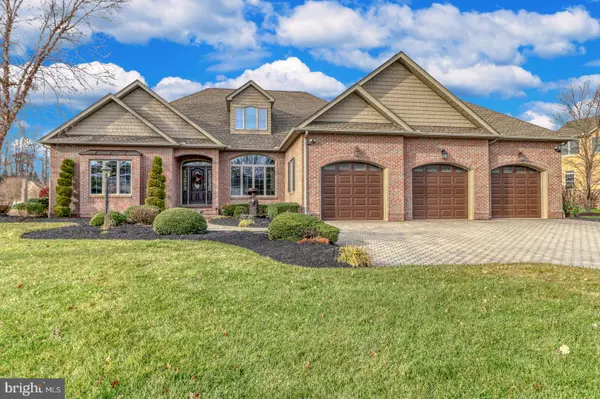For more information regarding the value of a property, please contact us for a free consultation.
1810 WINDSWEPT CIR Dover, DE 19901
Want to know what your home might be worth? Contact us for a FREE valuation!

Our team is ready to help you sell your home for the highest possible price ASAP
Key Details
Sold Price $590,000
Property Type Single Family Home
Sub Type Detached
Listing Status Sold
Purchase Type For Sale
Square Footage 3,865 sqft
Price per Sqft $152
Subdivision Windswept
MLS Listing ID DEKT234296
Sold Date 04/16/20
Style Contemporary
Bedrooms 4
Full Baths 3
Half Baths 1
HOA Fees $12/ann
HOA Y/N Y
Abv Grd Liv Area 3,865
Originating Board BRIGHT
Year Built 2004
Annual Tax Amount $2,703
Tax Year 2019
Lot Size 0.630 Acres
Acres 0.63
Lot Dimensions 140.00 x 204.06
Property Description
Enjoy captivating views of the pond from the minute you walk through the entryway of this home. This home was designed for the view of the pond with very large Andersen windows in every room. The foyer of this magnificent home opens into the formal dining and living area with immediate access to the screened-in porch overlooking the water, which provides the optimum spot to enjoy coffee until wine! From there, enter into the gourmet kitchen where you can enjoy a warm, fulfilling meal overlooking the water from your breakfast table. The kitchen also features upgraded appliances, a large pantry and is open to the family room. In the family room, there is a lovely stone, gas fireplace that you can enjoy during the cold, winter months. The main floor of the home includes a large office with built-in cabinets and bright skylights, a utility room, and an oversized three-car garage with great storage options. You will also find the master bedroom and master bathroom with separate stall shower, soaking tub, and spacious walk-in closets on the main floor as well. Additionally, there is another nicely sized bedroom, full bath and a half bath on the main floor! Moving upstairs, you will find two large bedrooms, a full bath, and a large, versatile bonus room. A perfect place for guests or those who would like a little space for themselves. Outside, there is a beautiful covered, screened-in porch that leads out to a brick patio with a built-in natural gas grill making it the perfect spot for a Saturday bbq! The yard is meticulously maintained and features an irrigation system. The mesmerizing pond simply speaks for itself. The waterfowl in the fall and winter, the flowering trees in the spring and the joys of summer are yours to enjoy throughout this home. Other goodies in the home include a gas-fired generator, 3 zone HVAC, gas hot water, encapsulated crawl space and storage everywhere! This is simply an extremely well-constructed home in a rare and perfect location. You don't want to miss out on this one!
Location
State DE
County Kent
Area Caesar Rodney (30803)
Zoning RS1
Direction Southeast
Rooms
Other Rooms Living Room, Dining Room, Primary Bedroom, Bedroom 2, Bedroom 3, Bedroom 4, Kitchen, Family Room, Library, Foyer, Breakfast Room, Utility Room, Bonus Room, Primary Bathroom
Main Level Bedrooms 2
Interior
Interior Features Breakfast Area, Built-Ins, Ceiling Fan(s), Dining Area, Family Room Off Kitchen, Floor Plan - Open, Primary Bath(s), Wood Floors, Skylight(s), Pantry, Soaking Tub
Hot Water Natural Gas
Heating Forced Air
Cooling Central A/C
Fireplaces Number 1
Equipment Built-In Microwave, Cooktop, Dishwasher, Disposal, Dryer, Oven - Self Cleaning, Refrigerator, Washer
Fireplace Y
Appliance Built-In Microwave, Cooktop, Dishwasher, Disposal, Dryer, Oven - Self Cleaning, Refrigerator, Washer
Heat Source Natural Gas
Laundry Main Floor
Exterior
Parking Features Garage - Front Entry, Additional Storage Area, Oversized
Garage Spaces 3.0
Water Access Y
View Pond
Roof Type Architectural Shingle
Accessibility None
Attached Garage 3
Total Parking Spaces 3
Garage Y
Building
Story 1.5
Sewer Public Sewer
Water Public
Architectural Style Contemporary
Level or Stories 1.5
Additional Building Above Grade, Below Grade
New Construction N
Schools
High Schools Caesar Rodney
School District Caesar Rodney
Others
Senior Community No
Tax ID NM-00-08604-01-5100-000
Ownership Fee Simple
SqFt Source Assessor
Acceptable Financing Cash, Conventional, VA
Listing Terms Cash, Conventional, VA
Financing Cash,Conventional,VA
Special Listing Condition Standard
Read Less

Bought with Deborah M Cadwallader • RE/MAX Horizons
GET MORE INFORMATION




