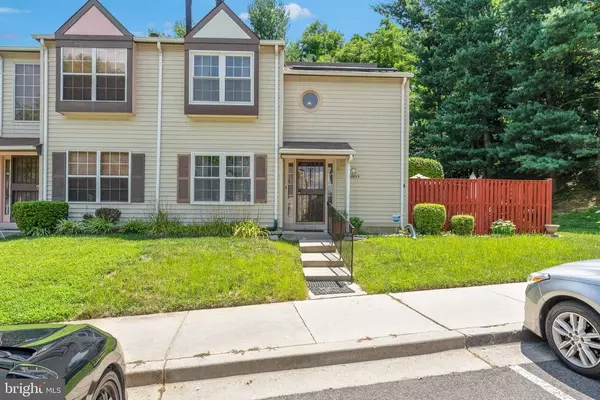For more information regarding the value of a property, please contact us for a free consultation.
10525 JOYCETON DR Upper Marlboro, MD 20774
Want to know what your home might be worth? Contact us for a FREE valuation!

Our team is ready to help you sell your home for the highest possible price ASAP
Key Details
Sold Price $250,000
Property Type Townhouse
Sub Type End of Row/Townhouse
Listing Status Sold
Purchase Type For Sale
Square Footage 1,420 sqft
Price per Sqft $176
Subdivision Kettering-Resub Plat 72
MLS Listing ID MDPG574416
Sold Date 12/29/20
Style Back-to-Back
Bedrooms 2
Full Baths 2
Half Baths 1
HOA Fees $94/mo
HOA Y/N Y
Abv Grd Liv Area 1,420
Originating Board BRIGHT
Year Built 1989
Annual Tax Amount $3,385
Tax Year 2019
Lot Size 1,702 Sqft
Acres 0.04
Property Description
LOCATION, LOCATION, LOCATION..... Conveniently Located End Unit, Features Include, 2 Large Master Bedrooms, 2 Full Baths & 1 Half Bath , Both Bedrooms Have Full Baths, Light Filled Open Living Room w/Fireplace, Stackable Washer & Dryer & Half Bath On Main Level, Spacious Dining Room, Bright Kitchen Leads To Patio & Fenced Yard. The List Goes On...Solar Panels, Shades, Ceiling Fans & More....Run! Don't Walk To This Property, It Will Not Last Long! Close to 214, 193 & 202, Beltway, Prince Georges Community College, Target Shopping Center & Public Transportation, Easy Commute to DC. **AS IS SALE**.
Location
State MD
County Prince Georges
Zoning RT
Rooms
Other Rooms Living Room, Dining Room, Primary Bedroom, Bedroom 2, Kitchen
Interior
Interior Features Attic, Carpet, Ceiling Fan(s), Combination Kitchen/Dining
Hot Water Electric
Heating Heat Pump(s)
Cooling Central A/C, Ceiling Fan(s)
Flooring Carpet, Laminated, Hardwood, Ceramic Tile
Fireplaces Number 1
Fireplaces Type Corner, Fireplace - Glass Doors, Screen
Equipment Built-In Range, Stove, Range Hood, Exhaust Fan, Disposal
Fireplace Y
Appliance Built-In Range, Stove, Range Hood, Exhaust Fan, Disposal
Heat Source Electric
Laundry Hookup, Main Floor
Exterior
Exterior Feature Patio(s)
Fence Wood
Utilities Available Cable TV, Phone
Water Access N
View Trees/Woods, Street
Roof Type Shingle,Composite
Street Surface Paved
Accessibility None
Porch Patio(s)
Garage N
Building
Lot Description Front Yard, Landscaping, No Thru Street, Trees/Wooded
Story 2
Sewer Private Sewer
Water Public
Architectural Style Back-to-Back
Level or Stories 2
Additional Building Above Grade, Below Grade
Structure Type Dry Wall
New Construction N
Schools
School District Prince George'S County Public Schools
Others
Pets Allowed Y
HOA Fee Include Common Area Maintenance,Snow Removal
Senior Community No
Tax ID 17131490374
Ownership Fee Simple
SqFt Source Assessor
Acceptable Financing Cash, Conventional, FHA, VA, FHA 203(k)
Horse Property N
Listing Terms Cash, Conventional, FHA, VA, FHA 203(k)
Financing Cash,Conventional,FHA,VA,FHA 203(k)
Special Listing Condition Third Party Approval
Pets Allowed No Pet Restrictions
Read Less

Bought with Bobby G Enoch Jr. • Coldwell Banker Platinum One



