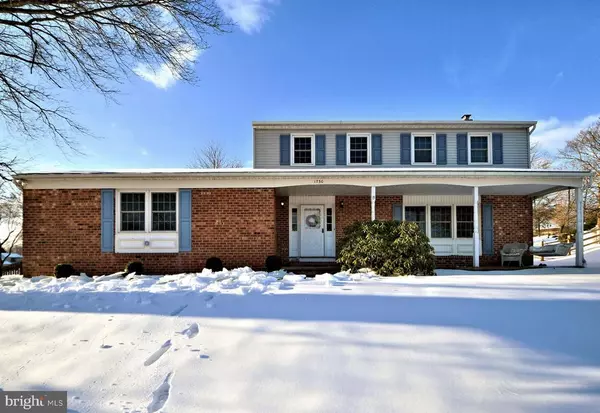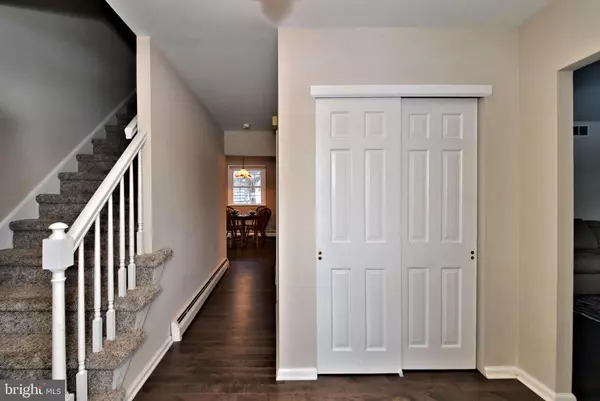For more information regarding the value of a property, please contact us for a free consultation.
1730 MEADOW GLEN DR Lansdale, PA 19446
Want to know what your home might be worth? Contact us for a FREE valuation!

Our team is ready to help you sell your home for the highest possible price ASAP
Key Details
Sold Price $465,000
Property Type Single Family Home
Sub Type Detached
Listing Status Sold
Purchase Type For Sale
Square Footage 2,233 sqft
Price per Sqft $208
Subdivision None Available
MLS Listing ID PAMC678658
Sold Date 02/04/21
Style Colonial
Bedrooms 4
Full Baths 2
Half Baths 1
HOA Y/N N
Abv Grd Liv Area 2,233
Originating Board BRIGHT
Year Built 1970
Annual Tax Amount $6,296
Tax Year 2020
Lot Size 0.713 Acres
Acres 0.71
Lot Dimensions 125.00 x 0.00
Property Description
Well maintained 4 bedroom 2.1 bath colonial situated on a large lot with beautiful landscaping. Entering the Home you will first noticed the newly installed hardwood floors that run thru the Living Rm, Dining Rm and Kitchen. The large living room with wood floors opens to a large dining room with wood floors and chair rail and overlooks the backyard. The kitchen has granite counter tops with a nice size island and pantry. The step down family room has a fireplace, two bow windows and a door that overlooks the beautiful paver patio with amazing landscaping and a wide open picturesque backyard. Great for friends and family get togethers. Upstairs you will find stairs, hallway and all the bedrooms have newer carpet. The master bedroom has a nice size closet with organizers, ceiling fan and an suite. The other three bedrooms are all nice size with one having an extra large closet and ceiling fan. There is a second bath and a door that you can open for floored attic storage. There is a large basement and the home has a two car attached garage with a 1.5 oversized detached garage that has air conditioning. There is also a nice size shed to store all your outdoor items. The roof is approximately 5 years old and the home has thermopane windows. Start the New Year off in this lovely Home.
Location
State PA
County Montgomery
Area Towamencin Twp (10653)
Zoning R175
Rooms
Other Rooms Living Room, Dining Room, Primary Bedroom, Bedroom 2, Bedroom 3, Kitchen, Family Room, Bedroom 1
Basement Full
Interior
Interior Features Breakfast Area, Carpet, Ceiling Fan(s), Dining Area, Kitchen - Eat-In, Kitchen - Island, Primary Bath(s), Upgraded Countertops, Wood Floors
Hot Water S/W Changeover
Heating Baseboard - Hot Water
Cooling Central A/C
Flooring Ceramic Tile, Carpet, Hardwood, Vinyl
Fireplaces Number 1
Equipment Dishwasher, Disposal, Oven/Range - Electric, Oven - Self Cleaning, Range Hood, Refrigerator
Appliance Dishwasher, Disposal, Oven/Range - Electric, Oven - Self Cleaning, Range Hood, Refrigerator
Heat Source Oil
Exterior
Parking Features Garage - Side Entry, Garage Door Opener
Garage Spaces 5.0
Utilities Available Cable TV Available
Water Access N
Roof Type Architectural Shingle
Accessibility None
Attached Garage 2
Total Parking Spaces 5
Garage Y
Building
Story 2
Sewer Public Sewer
Water Public
Architectural Style Colonial
Level or Stories 2
Additional Building Above Grade, Below Grade
New Construction N
Schools
High Schools North Penn Senior
School District North Penn
Others
Pets Allowed Y
Senior Community No
Tax ID 53-00-04884-004
Ownership Fee Simple
SqFt Source Assessor
Acceptable Financing Cash, Conventional, FHA, VA
Listing Terms Cash, Conventional, FHA, VA
Financing Cash,Conventional,FHA,VA
Special Listing Condition Standard
Pets Allowed Dogs OK
Read Less

Bought with Lisa Shaposhnick • Keller Williams Realty Devon-Wayne



