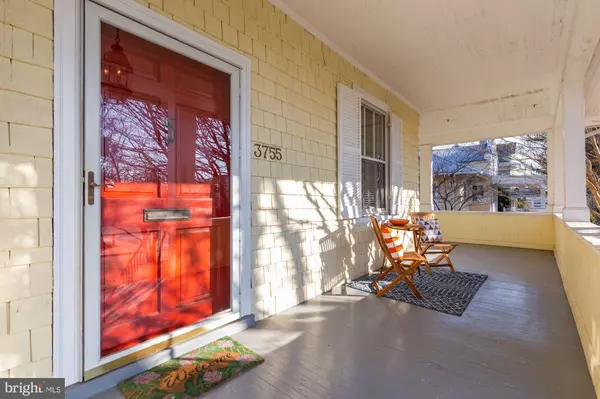For more information regarding the value of a property, please contact us for a free consultation.
3755 NORTHAMPTON ST NW Washington, DC 20015
Want to know what your home might be worth? Contact us for a FREE valuation!

Our team is ready to help you sell your home for the highest possible price ASAP
Key Details
Sold Price $1,835,000
Property Type Single Family Home
Sub Type Detached
Listing Status Sold
Purchase Type For Sale
Square Footage 3,389 sqft
Price per Sqft $541
Subdivision Chevy Chase
MLS Listing ID DCDC503344
Sold Date 02/19/21
Style Craftsman,Bungalow
Bedrooms 4
Full Baths 2
Half Baths 1
HOA Y/N N
Abv Grd Liv Area 2,293
Originating Board BRIGHT
Year Built 1907
Annual Tax Amount $10,490
Tax Year 2020
Lot Size 0.278 Acres
Acres 0.28
Property Description
OH Sun 1-3pm. If you are looking for an utterly charming home on a fabulous 12,113 square foot lot in one of the best locations in all of Chevy Chase, your wait is over. Total interior square footage is 3859 sq. ft. This quintessential Chevy Chase home, circa 1907, has been updated and expanded. It is brimming with light and boasts of 9 + foot ceilings and amazing architectural details. The terrific first level features a gracious entrance hall, extra- large sun-filled living room, lovely dining room with pocket doors and gas fireplace. The large updated kitchen opens to a breakfast/ family room with French doors to patio and yard. A large owners suite with private bath, a family/media room or office and powder room complete the first level. The second level has three large bedrooms (all with huge closets) and one newly renovate bathroom. The lower level is unfinished but has great potential. The enormous, flat lot, so rare in Chevy Chase, is perfect for a swimming pool, a touch football or large garden party. A two-car detached garage is located in the rear of property. Ideally located, 3755 Northampton Street is steps from Connecticut Avenue and within walking distance to Friendship Heights and the Red Line. Stroll to one of the fine restaurants or take in a movie at the historic Avalon Theater. The community center, library and playground are conveniently located across the stree. Sunday open 1/17 between 1-3.
Location
State DC
County Washington
Zoning R-1-B
Rooms
Basement Unfinished
Main Level Bedrooms 1
Interior
Interior Features Breakfast Area, Built-Ins, Entry Level Bedroom, Family Room Off Kitchen, Floor Plan - Traditional, Formal/Separate Dining Room, Walk-in Closet(s), Window Treatments, Wood Floors
Hot Water Natural Gas
Heating Radiator
Cooling Central A/C
Flooring Hardwood
Fireplaces Number 1
Fireplaces Type Mantel(s), Gas/Propane
Equipment Dishwasher, Disposal, Dryer, Dryer - Gas, Oven - Double, Oven - Wall, Stove, Washer
Fireplace Y
Appliance Dishwasher, Disposal, Dryer, Dryer - Gas, Oven - Double, Oven - Wall, Stove, Washer
Heat Source Natural Gas
Laundry Basement
Exterior
Exterior Feature Porch(es), Patio(s), Wrap Around
Parking Features Garage - Rear Entry, Garage Door Opener
Garage Spaces 2.0
Fence Rear
Water Access N
Accessibility None
Porch Porch(es), Patio(s), Wrap Around
Total Parking Spaces 2
Garage Y
Building
Story 3
Sewer Public Sewer
Water Public
Architectural Style Craftsman, Bungalow
Level or Stories 3
Additional Building Above Grade, Below Grade
New Construction N
Schools
Elementary Schools Lafayette
High Schools Jackson-Reed
School District District Of Columbia Public Schools
Others
Senior Community No
Tax ID 1865//0820
Ownership Fee Simple
SqFt Source Assessor
Security Features Electric Alarm
Special Listing Condition Standard
Read Less

Bought with Kelsey W McCarthy • Washington Fine Properties, LLC



