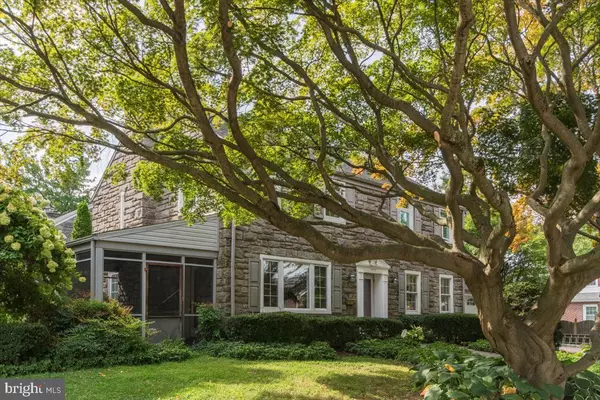For more information regarding the value of a property, please contact us for a free consultation.
1032 ORMOND AVE Drexel Hill, PA 19026
Want to know what your home might be worth? Contact us for a FREE valuation!

Our team is ready to help you sell your home for the highest possible price ASAP
Key Details
Sold Price $365,000
Property Type Single Family Home
Sub Type Detached
Listing Status Sold
Purchase Type For Sale
Square Footage 1,998 sqft
Price per Sqft $182
Subdivision Drexel Gardens
MLS Listing ID PADE2033616
Sold Date 10/14/22
Style Colonial
Bedrooms 3
Full Baths 1
Half Baths 1
HOA Y/N N
Abv Grd Liv Area 1,998
Originating Board BRIGHT
Year Built 1942
Annual Tax Amount $8,581
Tax Year 2021
Lot Size 7,405 Sqft
Acres 0.17
Lot Dimensions 75.00 x 100.00
Property Description
Stately Sheldrake Gray all Stone Colonial on beautiful corner property. Mature trees, professionally landscaped, multiple paver walkways and a paved artfully designed driveway leading up to a huge attached two car garage. Enter into an open foyer with columns and a spacious living room and dining room on either side. In addition, there is a screened-in porch off the living room which exits to the side yard. The large dining room boasts beautiful wainscoting on all the walls. Off the dining and kitchen is a ceramic tile powder room and a bonus room with built-ins. Living room, dining room, and bonus room all have gorgeous hardwood flooring with various inlay designs. The working kitchen has a tile countertop/backsplash and rear exit. Hardwood staircase with wainscoting to the second floor which has 3 spacious bedrooms and a large hall bathroom with stained glass doors, a large cherry vanity and cabinetry. From the one bedroom, there are stairs to a large floored attic for additional storage. Laundry was moved to the upper level. The unfinished spacious basement has well maintained stone walls. The home is in need of some updating, but overall is in good condition.
Location
State PA
County Delaware
Area Upper Darby Twp (10416)
Zoning RESIDENTIAL
Rooms
Other Rooms Living Room, Dining Room, Kitchen, Basement, Full Bath, Screened Porch
Basement Unfinished
Interior
Hot Water Electric
Heating Hot Water
Cooling None
Fireplaces Number 1
Heat Source Oil
Exterior
Parking Features Garage - Front Entry
Garage Spaces 2.0
Water Access N
Accessibility None
Attached Garage 2
Total Parking Spaces 2
Garage Y
Building
Story 2
Foundation Block
Sewer Public Sewer
Water Public
Architectural Style Colonial
Level or Stories 2
Additional Building Above Grade, Below Grade
New Construction N
Schools
School District Upper Darby
Others
Senior Community No
Tax ID 16-10-01480-00
Ownership Fee Simple
SqFt Source Assessor
Special Listing Condition Standard
Read Less

Bought with Maurice A Richardson • Realty Mark Associates-CC



