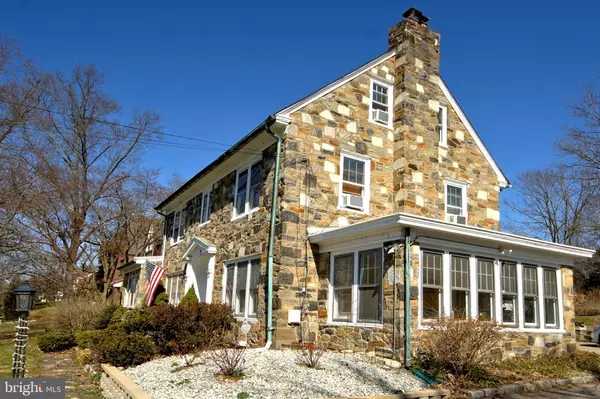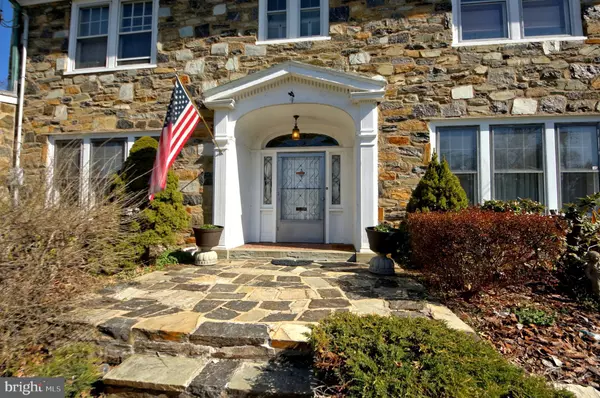For more information regarding the value of a property, please contact us for a free consultation.
4 MORNINGSIDE DR Trenton, NJ 08618
Want to know what your home might be worth? Contact us for a FREE valuation!

Our team is ready to help you sell your home for the highest possible price ASAP
Key Details
Sold Price $409,900
Property Type Single Family Home
Sub Type Detached
Listing Status Sold
Purchase Type For Sale
Square Footage 3,723 sqft
Price per Sqft $110
Subdivision Glen Afton
MLS Listing ID NJME309472
Sold Date 07/13/21
Style Colonial
Bedrooms 4
Full Baths 3
Half Baths 1
HOA Y/N N
Abv Grd Liv Area 3,723
Originating Board BRIGHT
Year Built 1928
Annual Tax Amount $12,708
Tax Year 2019
Lot Size 0.568 Acres
Acres 0.57
Lot Dimensions 136.00 x 182.00
Property Description
CLASSIC, STONE HOME SITTING HIGH ON A HILL in Trenton's Glen Afton neighborhood Have you dreamed of owning a classic three story Stone Center Hall Colonial home ? Well this one has it ALL. More room than one could imagine. FIRST FLOOR: Classic center hall foyer, Living room with hardwood floors, wood burning fireplace, built-in bookcases & French doors to the side sunroom , a formal dining room with chair rails, & built-in storage closet, updated kitchen with granite counters and marble floor, a cozy den with PR, off the kitchen, An at-home office with built-ins, and a family room, that has marble floor with radiant heat, a wet bar, built-in entertainment and bookcases & sliding doors to enclosed, flagstone patio. The SECOND FLOOR: Master bedroom with bath, 2 additional bedrooms, a dressing/closet room and full hallway bath. The are two staircases - formal stairs from the foyer, and a second staircase from the eat-in kitchen. The THIRD FLOOR; offers a fourth bedroom as well as a hobby room with built-in counters and sink, a walk-in storage room with built in cedar closet The finished basement offers a game/TV room with standard size pool table. The laundry/utility room offers a daylight full height door and staircase to the yard and driveway. The two car attached garage offers even more space. The large terraced yard is well landscaped an offers an enclosed flagstone patio with fountains and stone stairs to the upper gardens There is also a garden storage shed. The roof is almost new and the 3rd floor dormer vinyl sided.
Location
State NJ
County Mercer
Area Trenton City (21111)
Zoning RESIDENTIAL
Direction West
Rooms
Other Rooms Living Room, Dining Room, Primary Bedroom, Bedroom 2, Bedroom 4, Kitchen, Game Room, Family Room, Foyer, Sun/Florida Room, Other, Office, Storage Room, Bathroom 1, Bathroom 2, Bathroom 3, Hobby Room, Primary Bathroom, Half Bath
Basement Full
Interior
Interior Features Additional Stairway, Bar, Built-Ins, Cedar Closet(s), Floor Plan - Traditional, Formal/Separate Dining Room, Kitchen - Table Space, Recessed Lighting, Wet/Dry Bar
Hot Water Natural Gas
Heating Baseboard - Hot Water
Cooling Central A/C, Window Unit(s)
Flooring Hardwood, Ceramic Tile, Marble
Fireplaces Number 1
Fireplaces Type Mantel(s), Marble
Equipment Built-In Microwave, Built-In Range, Dishwasher, Refrigerator
Fireplace Y
Appliance Built-In Microwave, Built-In Range, Dishwasher, Refrigerator
Heat Source Natural Gas
Exterior
Exterior Feature Patio(s), Terrace
Parking Features Garage - Side Entry, Garage Door Opener
Garage Spaces 6.0
Water Access N
View Garden/Lawn
Roof Type Asphalt
Accessibility None
Porch Patio(s), Terrace
Attached Garage 2
Total Parking Spaces 6
Garage Y
Building
Lot Description Sloping, Additional Lot(s)
Story 3
Sewer Public Sewer
Water Public
Architectural Style Colonial
Level or Stories 3
Additional Building Above Grade, Below Grade
Structure Type Plaster Walls,Dry Wall,9'+ Ceilings
New Construction N
Schools
School District Trenton Public Schools
Others
Senior Community No
Tax ID 11-36002-00010
Ownership Fee Simple
SqFt Source Assessor
Security Features Security System
Special Listing Condition Standard
Read Less

Bought with Jeffrey W Gualtieri • Gualtieri Group Real Estate, LLC.



