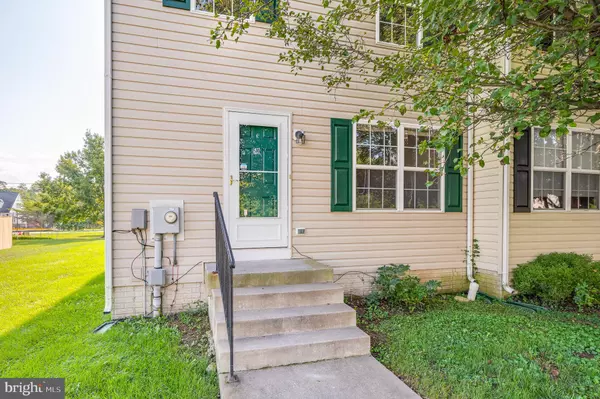For more information regarding the value of a property, please contact us for a free consultation.
50 CURRITUCK CT Bunker Hill, WV 25413
Want to know what your home might be worth? Contact us for a FREE valuation!

Our team is ready to help you sell your home for the highest possible price ASAP
Key Details
Sold Price $221,000
Property Type Townhouse
Sub Type End of Row/Townhouse
Listing Status Sold
Purchase Type For Sale
Square Footage 2,400 sqft
Price per Sqft $92
Subdivision Bunker Hill
MLS Listing ID WVBE2012726
Sold Date 10/14/22
Style Colonial
Bedrooms 3
Full Baths 3
Half Baths 1
HOA Fees $25/ann
HOA Y/N Y
Abv Grd Liv Area 1,600
Originating Board BRIGHT
Year Built 2006
Annual Tax Amount $2,311
Tax Year 2022
Property Description
This 3 bedroom, 3 bath townhome sits on a spacious corner lot. The entire home has been freshly painted! The welcoming foyer features laminate flooring, a large coat closet, and a half bath with pedestal sink. It opens to the large dining room with bright window and ceiling fan. This space is completely open to your kitchen. What an excellent set up for entertaining! The kitchen features tons of cabinet storage. The peninsula island provides tons of countertop space! Beyond the kitchen is a HUGE carpeted living room. The large window lets in tons of natural light. The rear door needs just a few stairs to allow for rear yard access. This is a great space for family and friends! Upstairs a carpeted hall leads to 2 generously sized bedrooms with carpet and overhead lighting. It also houses your laundry closest with plenty of storage. The hall bath features a single bowl vanity and tub/shower combo. The primary suite is very large with bright window and carpet. It includes tons of storage in the closet and a private ensuite full bathroom. Here you have a single bowl vanity for storage and a tub/shower combo. The lower level of the home is fully finished into a massive, carpeted family room. This space has so much potential! With a large closet and the 3rd full bath on this level it could also be a great WFH space, playroom or possible 4th bedroom! The basement walks out to your large rear yard. It is lush with grass and corner lot gives so much extra space! This home has everything you want and more! See it before it's gone!
Location
State WV
County Berkeley
Zoning 101
Rooms
Other Rooms Living Room, Dining Room, Primary Bedroom, Bedroom 2, Bedroom 3, Kitchen, Game Room, Other, Bathroom 1, Bathroom 3, Primary Bathroom, Half Bath
Basement Full
Interior
Interior Features Breakfast Area, Primary Bath(s), Floor Plan - Open
Hot Water Electric
Heating Heat Pump(s)
Cooling Central A/C
Equipment Dishwasher, Stove, Microwave, Dryer, Washer, Disposal
Fireplace N
Window Features Insulated
Appliance Dishwasher, Stove, Microwave, Dryer, Washer, Disposal
Heat Source Electric
Exterior
Parking On Site 2
Utilities Available Cable TV Available
Water Access N
Roof Type Asphalt
Accessibility None
Garage N
Building
Lot Description Cleared, Corner
Story 3
Foundation Permanent
Sewer Public Sewer
Water Public
Architectural Style Colonial
Level or Stories 3
Additional Building Above Grade, Below Grade
Structure Type Dry Wall
New Construction N
Schools
School District Berkeley County Schools
Others
Senior Community No
Tax ID 07229437
Ownership Other
Acceptable Financing Cash, Conventional, FHA, USDA, VA
Listing Terms Cash, Conventional, FHA, USDA, VA
Financing Cash,Conventional,FHA,USDA,VA
Special Listing Condition Standard
Read Less

Bought with Vicky L Owens • RE/MAX Real Estate Group



