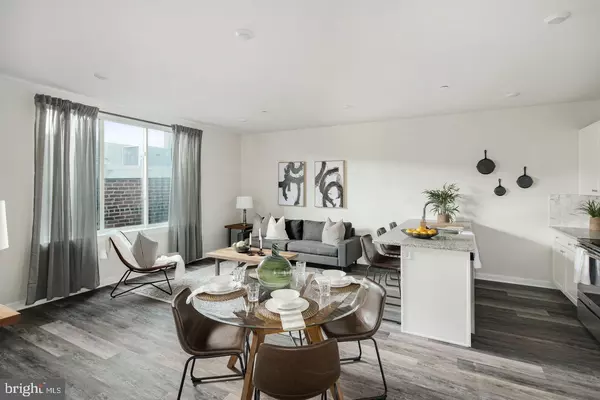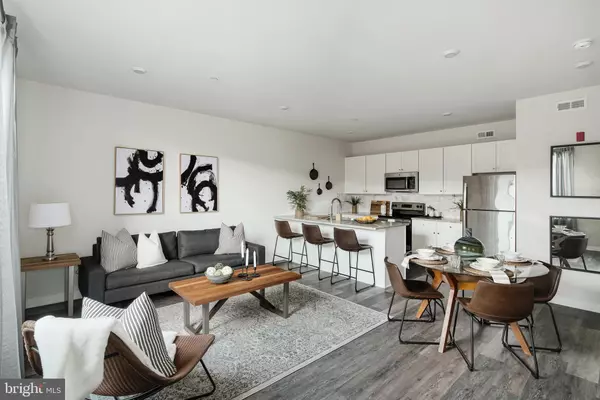For more information regarding the value of a property, please contact us for a free consultation.
4217 CHESTNUT ST #306 Philadelphia, PA 19104
Want to know what your home might be worth? Contact us for a FREE valuation!

Our team is ready to help you sell your home for the highest possible price ASAP
Key Details
Sold Price $270,000
Property Type Condo
Sub Type Condo/Co-op
Listing Status Sold
Purchase Type For Sale
Square Footage 675 sqft
Price per Sqft $400
Subdivision University City
MLS Listing ID PAPH906538
Sold Date 09/15/20
Style Contemporary
Bedrooms 1
Full Baths 1
Condo Fees $203/mo
HOA Y/N N
Abv Grd Liv Area 675
Originating Board BRIGHT
Year Built 2017
Annual Tax Amount $566
Tax Year 2020
Lot Dimensions 0.00 x 0.00
Property Description
Gorgeous, like new, one bedroom, one bathroom condo just steps from University City. With 7 years of tax abatement remaining this unit makes a wonderful investment opportunity or pied--terre. An elevator delivers you to the third floor where you enter into an open floor plan with luxurious vinyl, wood-like flooring that flows seamlessly throughout the condo. The kitchen boasts white cabinetry, breakfast bar with seating, stainless steel appliances, built-in microwave, upgraded countertops and backsplash. The bright living area offers plenty of space for a table and chairs. The spacious bedroom includes a ceiling fan and a large closet. A tiled bathroom includes a single vanity and tub/shower combo. Washer and dryer are included and in the unit. And don't miss the amazing green roof deck. It is the perfect spot for relaxing and getting some sun. Fabulous location near CHOP, UPenn, Drexel, Penn Presbyterian Medical Center, public transportation, Schuylkill River Trail, restaurants and more! Low condo fees which include water, professional management, snow removal and exterior maintenance.
Location
State PA
County Philadelphia
Area 19104 (19104)
Zoning RESIDENTIAL
Rooms
Other Rooms Living Room, Dining Room, Kitchen, Bedroom 1, Bathroom 1
Main Level Bedrooms 1
Interior
Interior Features Ceiling Fan(s), Combination Dining/Living, Combination Kitchen/Dining, Combination Kitchen/Living, Dining Area, Floor Plan - Open, Kitchen - Island, Recessed Lighting, Tub Shower, Upgraded Countertops
Hot Water Electric
Heating Forced Air
Cooling Central A/C
Equipment Built-In Microwave, Dishwasher, Dryer, Washer, Oven/Range - Electric
Furnishings No
Fireplace N
Appliance Built-In Microwave, Dishwasher, Dryer, Washer, Oven/Range - Electric
Heat Source Electric
Laundry Dryer In Unit, Main Floor, Washer In Unit
Exterior
Water Access N
Accessibility None
Garage N
Building
Story 3
Unit Features Mid-Rise 5 - 8 Floors
Sewer Public Sewer
Water Public
Architectural Style Contemporary
Level or Stories 3
Additional Building Above Grade, Below Grade
New Construction N
Schools
High Schools West Philadelphia
School District The School District Of Philadelphia
Others
Senior Community No
Tax ID 272012926
Ownership Condominium
Acceptable Financing Cash, Conventional
Listing Terms Cash, Conventional
Financing Cash,Conventional
Special Listing Condition Standard
Read Less

Bought with Non Member • Metropolitan Regional Information Systems, Inc.



