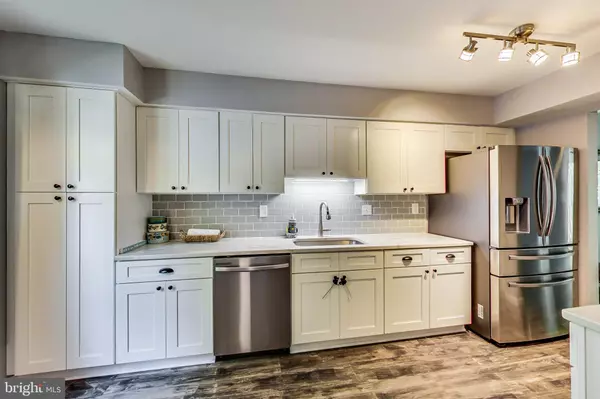For more information regarding the value of a property, please contact us for a free consultation.
5824 WOOD POPPY CT Burke, VA 22015
Want to know what your home might be worth? Contact us for a FREE valuation!

Our team is ready to help you sell your home for the highest possible price ASAP
Key Details
Sold Price $500,000
Property Type Townhouse
Sub Type End of Row/Townhouse
Listing Status Sold
Purchase Type For Sale
Square Footage 1,671 sqft
Price per Sqft $299
Subdivision Burke Centre
MLS Listing ID VAFX2077532
Sold Date 10/21/22
Style Colonial
Bedrooms 3
Full Baths 3
Half Baths 1
HOA Fees $101/qua
HOA Y/N Y
Abv Grd Liv Area 1,232
Originating Board BRIGHT
Year Built 1979
Annual Tax Amount $5,133
Tax Year 2022
Lot Size 2,132 Sqft
Acres 0.05
Property Description
Back on market after a few updates! Beautiful 3 level end unit! Recently renovated, 3Bed/3.5bath, office, walkout finished basement, all with private woods view in Burke Centre! Enjoy this semi secluded Townhome on a quiet street. Updated kitchen with quartz countertops. Stainless Samsung appliances include, flat top stove, built in microwave and refrigerator with filtered water/ice. Long lasting Laminate flooring covers the 1st floor and 2nd floor bedrooms/office. New roof, gutters/gutter guards and wood fence installed 2022. Air ducts just cleaned! Upgraded windows with lifetime warranty fully transferrable to new owner. Property includes two designated parking spaces directly in front. Less than half a mile walk to VRE, shopping, playgrounds, walking/bike trails, pools, tennis courts and more! Tree in backyard was recently removed and grass is being planted.
Location
State VA
County Fairfax
Zoning 372
Rooms
Other Rooms Living Room, Dining Room, Primary Bedroom, Bedroom 2, Bedroom 3, Kitchen, Foyer, Laundry, Other, Office, Utility Room, Attic
Basement Rear Entrance, Daylight, Partial, Improved, Outside Entrance, Walkout Level, Partially Finished
Interior
Interior Features Attic, Kitchen - Table Space, Combination Dining/Living, Primary Bath(s), Floor Plan - Traditional
Hot Water Electric
Heating Heat Pump(s)
Cooling Ceiling Fan(s), Central A/C, Heat Pump(s)
Flooring Laminate Plank, Carpet, Ceramic Tile
Equipment Dishwasher, Disposal, Dryer, Exhaust Fan, Icemaker, Oven/Range - Electric, Refrigerator, Washer, Built-In Microwave, Water Dispenser
Furnishings No
Fireplace N
Window Features Screens
Appliance Dishwasher, Disposal, Dryer, Exhaust Fan, Icemaker, Oven/Range - Electric, Refrigerator, Washer, Built-In Microwave, Water Dispenser
Heat Source Electric
Laundry Basement, Lower Floor
Exterior
Parking On Site 2
Fence Rear, Fully, Wood
Utilities Available Cable TV Available
Amenities Available Common Grounds, Community Center, Jog/Walk Path, Other, Pool Mem Avail, Pool - Outdoor, Tennis Courts, Tot Lots/Playground, Bike Trail
Water Access N
View Trees/Woods
Roof Type Asphalt
Accessibility None
Garage N
Building
Lot Description Backs to Trees, Corner, Trees/Wooded
Story 3
Foundation Slab
Sewer Public Sewer
Water Public
Architectural Style Colonial
Level or Stories 3
Additional Building Above Grade, Below Grade
Structure Type Dry Wall,Paneled Walls
New Construction N
Schools
Elementary Schools Terra Centre
Middle Schools Robinson Secondary School
School District Fairfax County Public Schools
Others
Pets Allowed Y
HOA Fee Include Snow Removal,Trash
Senior Community No
Tax ID 0772 09 0634
Ownership Fee Simple
SqFt Source Assessor
Acceptable Financing Cash, Conventional, FHA, VA
Listing Terms Cash, Conventional, FHA, VA
Financing Cash,Conventional,FHA,VA
Special Listing Condition Standard
Pets Allowed No Pet Restrictions
Read Less

Bought with Maria C Sison • Compass



