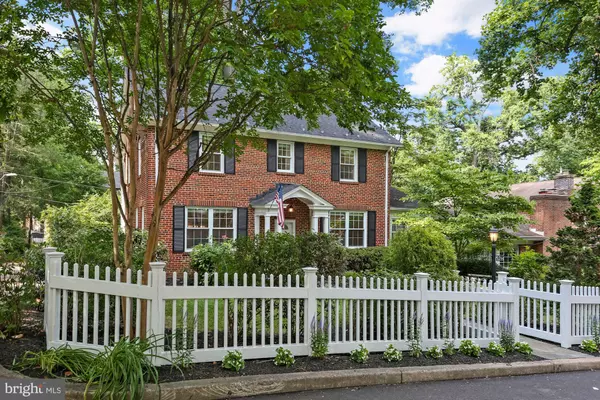For more information regarding the value of a property, please contact us for a free consultation.
3279 VAN HAZEN ST NW Washington, DC 20015
Want to know what your home might be worth? Contact us for a FREE valuation!

Our team is ready to help you sell your home for the highest possible price ASAP
Key Details
Sold Price $1,725,000
Property Type Single Family Home
Sub Type Detached
Listing Status Sold
Purchase Type For Sale
Square Footage 3,317 sqft
Price per Sqft $520
Subdivision Chevy Chase
MLS Listing ID DCDC2054208
Sold Date 07/28/22
Style Colonial
Bedrooms 5
Full Baths 4
Half Baths 1
HOA Y/N N
Abv Grd Liv Area 2,385
Originating Board BRIGHT
Year Built 1926
Annual Tax Amount $10,011
Tax Year 2021
Lot Size 6,887 Sqft
Acres 0.16
Property Description
This lovely red-brick Colonial in Chevy Chase DC is thoughtfully designed, with a spacious and well laid-out interior. The house is nestled on a beautifully landscaped lot, with a flat backyard that is perfect for entertaining. The main floor features high ceilings, hardwood floors, and lots of natural light. The spacious, light-filled living room has a gas fireplace and opens to the expansive back deck. Just off the living room is a bright and airy sunroom with vaulted ceilings, ideal for an office or playroom. The lovely dining room can easily fit a table for six or more. The kitchen features a large breakfast island, ample cabinet space, granite counters, and stainless steel appliances. The house has great indoor-outdoor flow, with double doors leading from both the kitchen and the living room to the expansive back deck. On the second floor, there are hardwood floors throughout and three large, well-proportioned bedrooms with plenty of closet space. The primary bedroom has lovely views of the backyard and an ensuite bath with a walk-in shower. On the third level, there is a finished attic with skylights and a half bath. The walk-out lower level is generously proportioned with high-ceilings, a fifth bedroom with separate exterior access, a full bath, a recreation room, laundry room, and a bonus room that could be used as an exercise room or another office. The fantastic indoor-outdoor flow of the house continues from the lower level, with double doors leading to the backyard through a screened-in porch. The backyard is a private oasis that accommodates a play area and circular patio with a fire pit. In addition to off-street parking in the rear of the house, there is a parking pad off the kitchen on the side of the house that makes it super convenient to unload groceries and other household goods. Newer roof (2016). Located in bounds for Lafayette Elementary School (less than 1 mile) and walking distance to the shopping, restaurants, public library, and other amenities along Connecticut Ave, this location is hard to beat. If youve been looking for charm and plenty of living space, indoors and out, in a fantastic location, this house is a must-see!
Location
State DC
County Washington
Zoning R-1-B
Rooms
Other Rooms Living Room, Dining Room, Primary Bedroom, Bedroom 2, Bedroom 3, Bedroom 4, Kitchen, Family Room, Foyer, Study, Exercise Room, Laundry, Workshop
Basement Rear Entrance, Fully Finished, Outside Entrance, Walkout Level
Interior
Interior Features Breakfast Area, Kitchen - Island, Dining Area, Primary Bath(s), Built-Ins, Upgraded Countertops, Crown Moldings, Wood Floors, Recessed Lighting
Hot Water Natural Gas
Heating Forced Air
Cooling Central A/C, Ceiling Fan(s)
Flooring Hardwood, Ceramic Tile, Carpet
Fireplaces Number 1
Fireplaces Type Mantel(s)
Equipment Dishwasher, Disposal, Dryer - Front Loading, Icemaker, Microwave, Oven/Range - Gas, Refrigerator, Washer - Front Loading
Fireplace Y
Appliance Dishwasher, Disposal, Dryer - Front Loading, Icemaker, Microwave, Oven/Range - Gas, Refrigerator, Washer - Front Loading
Heat Source Natural Gas
Exterior
Exterior Feature Screened, Patio(s), Deck(s)
Garage Spaces 4.0
Water Access N
Accessibility None
Porch Screened, Patio(s), Deck(s)
Total Parking Spaces 4
Garage N
Building
Lot Description Landscaping, Front Yard, Rear Yard
Story 4
Foundation Permanent
Sewer Public Sewer
Water Public
Architectural Style Colonial
Level or Stories 4
Additional Building Above Grade, Below Grade
Structure Type 9'+ Ceilings,Vaulted Ceilings
New Construction N
Schools
High Schools Jackson-Reed
School District District Of Columbia Public Schools
Others
Senior Community No
Tax ID 2352//0143
Ownership Fee Simple
SqFt Source Assessor
Special Listing Condition Standard
Read Less

Bought with Eva M Davis • Compass



