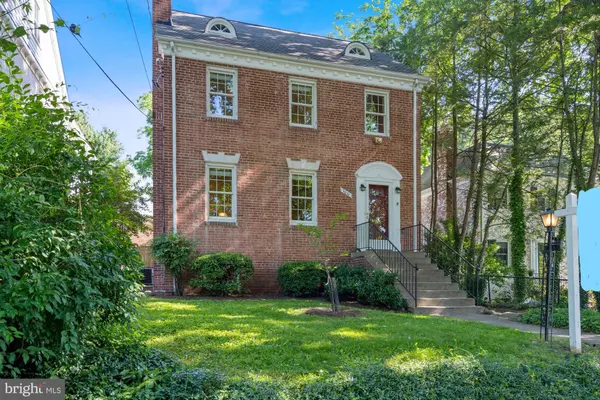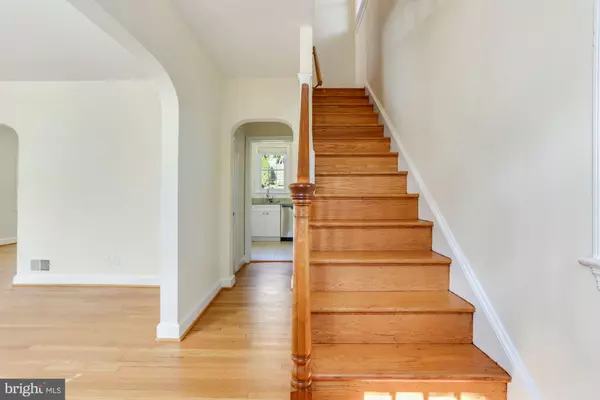For more information regarding the value of a property, please contact us for a free consultation.
2821 RITTENHOUSE ST NW Washington, DC 20015
Want to know what your home might be worth? Contact us for a FREE valuation!

Our team is ready to help you sell your home for the highest possible price ASAP
Key Details
Sold Price $1,318,500
Property Type Single Family Home
Sub Type Detached
Listing Status Sold
Purchase Type For Sale
Square Footage 2,109 sqft
Price per Sqft $625
Subdivision Chevy Chase
MLS Listing ID DCDC2053810
Sold Date 07/29/22
Style Colonial
Bedrooms 3
Full Baths 2
Half Baths 2
HOA Y/N N
Abv Grd Liv Area 1,573
Originating Board BRIGHT
Year Built 1939
Annual Tax Amount $6,667
Tax Year 2021
Lot Size 4,600 Sqft
Acres 0.11
Property Description
Offers due Tuesday 6/21 by 2pm. Welcome home! Lovely side hall Colonial with entry foyer, coat closet and powder room. The beautifully renovated white kitchen has granite counters, stainless steel appliances and a breakfast bar open to the dining room. The generous living room with fireplace flows to the dining room and then to the rear family room/den with door to the rear deck. Upstairs are 3 bedrooms and 2 newly renovated striking full baths (classic white subway tile, new tile floor, modern vanities) plus pull down stairs to attic storage. The lower level recreation room with 2nd fireplace, laundry, storage and powder room has a separate entrance to the rear yard. Replacement windows throughout. Fenced rear yard. Detached garage. Lafayette Elementary School. Steps to the trails of Rock Creek Park and easy bus to metro. Move in ready!
Location
State DC
County Washington
Zoning R
Rooms
Basement Connecting Stairway, Daylight, Partial, Full, Outside Entrance, Rear Entrance, Sump Pump, Walkout Stairs, Windows
Interior
Interior Features Breakfast Area, Dining Area, Kitchen - Gourmet, Upgraded Countertops, Wood Floors
Hot Water Natural Gas
Heating Forced Air
Cooling Central A/C
Fireplaces Number 2
Fireplaces Type Screen
Equipment Dishwasher, Disposal, Dryer, Microwave, Oven/Range - Gas, Refrigerator, Washer, Water Heater, Stove, Icemaker, Humidifier
Fireplace Y
Window Features Double Pane,Energy Efficient,Insulated,Replacement
Appliance Dishwasher, Disposal, Dryer, Microwave, Oven/Range - Gas, Refrigerator, Washer, Water Heater, Stove, Icemaker, Humidifier
Heat Source Natural Gas
Exterior
Exterior Feature Deck(s)
Parking Features Garage - Rear Entry
Garage Spaces 1.0
Fence Rear
Water Access N
Roof Type Slate
Accessibility Other
Porch Deck(s)
Total Parking Spaces 1
Garage Y
Building
Story 3
Foundation Other
Sewer Public Sewer
Water Public
Architectural Style Colonial
Level or Stories 3
Additional Building Above Grade, Below Grade
New Construction N
Schools
School District District Of Columbia Public Schools
Others
Senior Community No
Tax ID 2340//0031
Ownership Fee Simple
SqFt Source Assessor
Special Listing Condition Standard
Read Less

Bought with Ben Dursch • Coldwell Banker Realty - Washington



