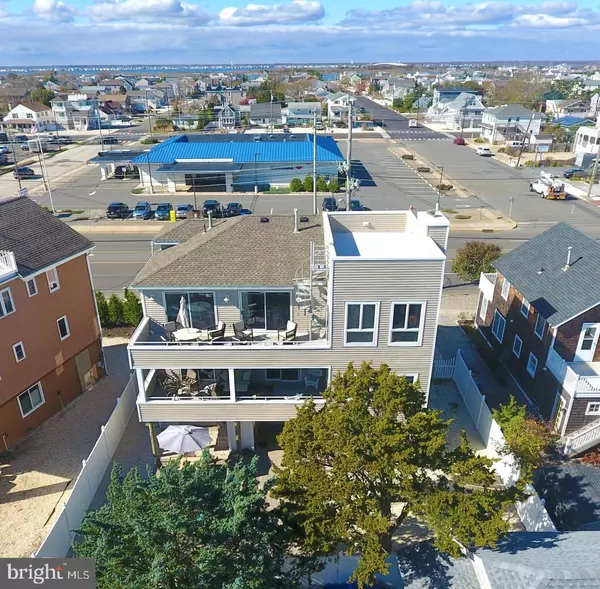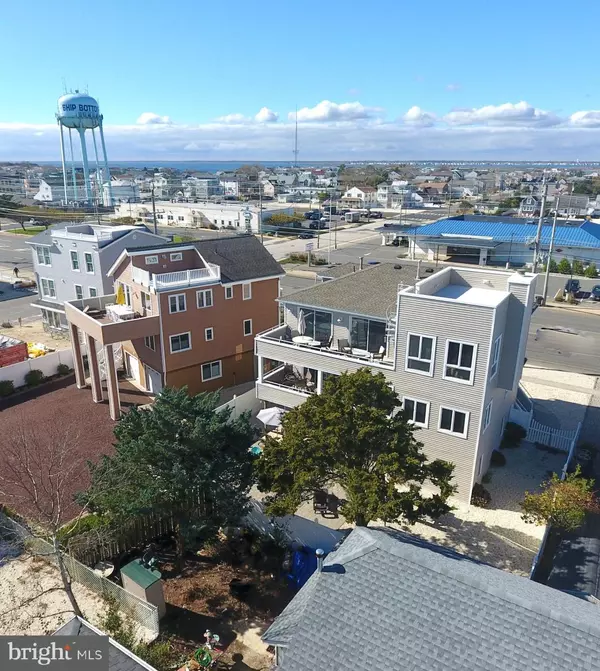For more information regarding the value of a property, please contact us for a free consultation.
1508 LONG BEACH BLVD. Ship Bottom, NJ 08008
Want to know what your home might be worth? Contact us for a FREE valuation!

Our team is ready to help you sell your home for the highest possible price ASAP
Key Details
Sold Price $1,000,000
Property Type Single Family Home
Sub Type Detached
Listing Status Sold
Purchase Type For Sale
Square Footage 3,300 sqft
Price per Sqft $303
Subdivision Ship Bottom
MLS Listing ID NJOC392134
Sold Date 12/30/20
Style Contemporary,Reverse
Bedrooms 5
Full Baths 2
Half Baths 1
HOA Y/N N
Abv Grd Liv Area 2,800
Originating Board BRIGHT
Year Built 1989
Annual Tax Amount $6,654
Tax Year 2020
Lot Size 4,800 Sqft
Acres 0.11
Lot Dimensions 60.00 x 80.00
Property Description
Amazing size and immaculately updated and maintained! This beautiful ocean block reverse living home with ocean views is spacious and features over 3000 sq. ft. with so much to offer! Large roomy decks, giant roof top deck with great ocean views! Open floor plan, with 10'+ ceilings in living area, fully and elegantly furnished, new gas fireplace for cozy evenings. 2nd over sized middle floor living area with wet bar area! Tastefully landscaped, brick pavers, Large 2 car garage with front and back garage doors, 2 zone Central air & gas heat, new roof, new condensers, new vinyl siding, new outside shower, new gutters, new hot water heater, new fiberglass & timberline roof and railings, new garage doors, new blinds, truly turnkey! Large backyard with plenty of room for an in ground pool if desired! Extremely well built! Perfect for specially large and extended families! Close to Beach, shopping, Restaurants, mini-golf and only 7 blocks to incoming causeway on high grounds. Ready for all your LBI memories to be made here! A must see! 3-D walk thru with your mouse on virtual tour or https://my.matterport.com/show/?m=PfRK5imW6HH&brand=0
Location
State NJ
County Ocean
Area Ship Bottom Boro (21529)
Zoning SC
Direction West
Rooms
Main Level Bedrooms 3
Interior
Interior Features Entry Level Bedroom, Floor Plan - Open, Kitchen - Island, Primary Bath(s), Recessed Lighting, Walk-in Closet(s)
Hot Water Natural Gas, 60+ Gallon Tank
Heating Forced Air
Cooling Central A/C, Zoned
Flooring Carpet, Tile/Brick
Fireplaces Number 1
Equipment Built-In Microwave, Built-In Range, Dishwasher, Dryer, Oven - Single, Oven/Range - Electric, Refrigerator, Stainless Steel Appliances, Stove, Washer, Water Heater
Furnishings Yes
Window Features Double Pane,Sliding
Appliance Built-In Microwave, Built-In Range, Dishwasher, Dryer, Oven - Single, Oven/Range - Electric, Refrigerator, Stainless Steel Appliances, Stove, Washer, Water Heater
Heat Source Natural Gas
Laundry Main Floor
Exterior
Parking Features Additional Storage Area, Garage - Front Entry, Garage - Rear Entry, Garage Door Opener, Oversized
Garage Spaces 2.0
Fence Vinyl
Utilities Available Cable TV, Natural Gas Available, Electric Available
Water Access N
View Bay, Ocean
Roof Type Asbestos Shingle,Fiberglass
Street Surface Black Top
Accessibility 2+ Access Exits
Road Frontage City/County
Attached Garage 2
Total Parking Spaces 2
Garage Y
Building
Lot Description Landscaping
Story 3
Foundation Pilings
Sewer Public Sewer
Water Public
Architectural Style Contemporary, Reverse
Level or Stories 3
Additional Building Above Grade, Below Grade
Structure Type 9'+ Ceilings
New Construction N
Others
Pets Allowed Y
Senior Community No
Tax ID 29-00067-00011 01
Ownership Fee Simple
SqFt Source Assessor
Security Features 24 hour security
Acceptable Financing Conventional
Horse Property N
Listing Terms Conventional
Financing Conventional
Special Listing Condition Standard
Pets Allowed No Pet Restrictions
Read Less

Bought with Craig Stefanoni • BHHS Zack Shore REALTORS



