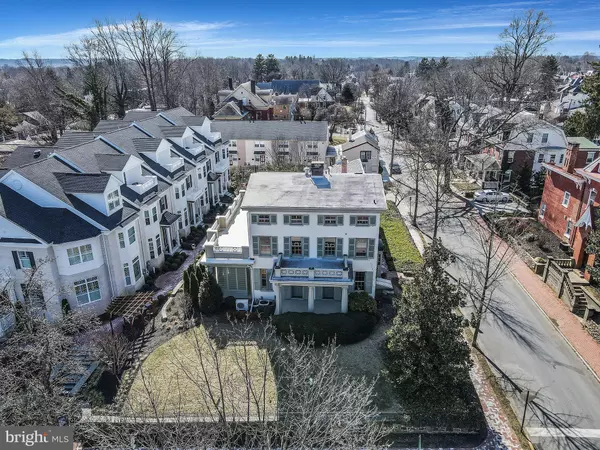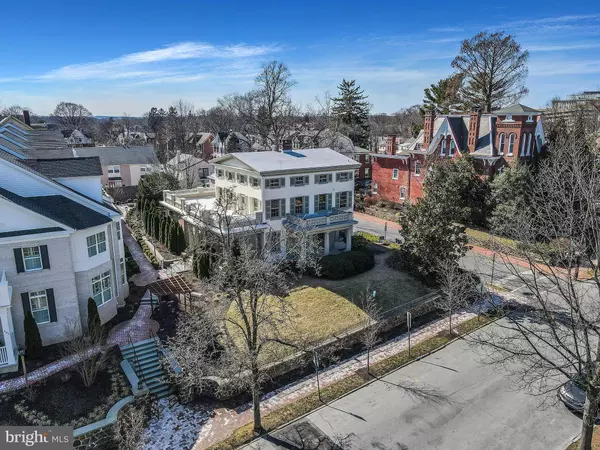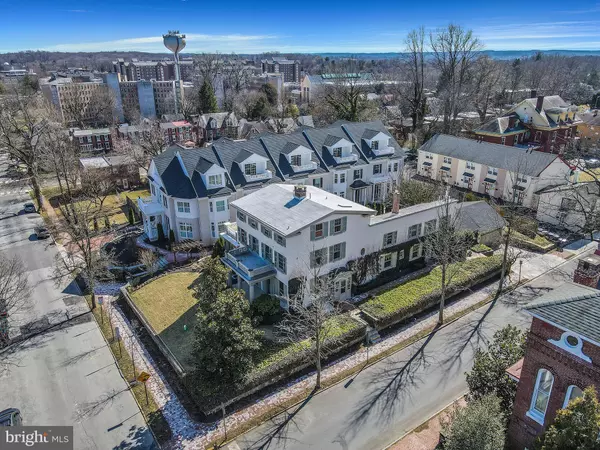For more information regarding the value of a property, please contact us for a free consultation.
400 S CHURCH ST West Chester, PA 19382
Want to know what your home might be worth? Contact us for a FREE valuation!

Our team is ready to help you sell your home for the highest possible price ASAP
Key Details
Sold Price $915,000
Property Type Single Family Home
Sub Type Detached
Listing Status Sold
Purchase Type For Sale
Square Footage 5,058 sqft
Price per Sqft $180
Subdivision None Available
MLS Listing ID PACT531240
Sold Date 06/26/21
Style Traditional
Bedrooms 6
Full Baths 5
Half Baths 1
HOA Fees $400/mo
HOA Y/N Y
Abv Grd Liv Area 5,058
Originating Board BRIGHT
Year Built 1801
Annual Tax Amount $9,915
Tax Year 2021
Lot Size 0.606 Acres
Acres 0.61
Lot Dimensions 0X0
Property Description
Available Immediately! Exceptional Borough of West Chester Mansion. Exceptional Greek revival home. Only 6 owners prior to current owner. One being movie star Claude Rains Original Invisible Man 1958. Current Owner purchased approximately four years ago to add five executive carriage houses to the landscape. This home is part of the Association "Town Walk at Church and Dean". There is a wrought iron gated entry, brick walkways and outside gathering area. The Association fee includes, snow removal and outside lawn maintenance (One Time Buyer Contribution of $2,000). This home is an entertainers delight includes 6 bedrooms, 5 full baths and a 1/2 bath. Recent improvements include central air conditioning, beautiful site finished hardwood, many original built-ins, 2 car attached garage, natural gas heating, public water & sewer. Architect drawings available for additional quarters and possible changes to part of the living space on the second floor. Numerous entertainment areas include main floor patio and covered porch and second floor roof decks. Walking distance to all West Chester Borough amenities.
Location
State PA
County Chester
Area West Chester Boro (10301)
Zoning R10
Rooms
Other Rooms Living Room, Dining Room, Primary Bedroom, Bedroom 2, Bedroom 3, Bedroom 5, Kitchen, Family Room, Library, Breakfast Room, Other, Bedroom 6, Attic, Bonus Room
Basement Full, Other
Interior
Interior Features Bar, Breakfast Area, Built-Ins, Butlers Pantry, Chair Railings, Crown Moldings, Floor Plan - Traditional, Formal/Separate Dining Room, Kitchen - Eat-In, Primary Bath(s), Walk-in Closet(s), Wood Floors
Hot Water Natural Gas
Heating Hot Water, Radiator, Baseboard - Hot Water
Cooling Central A/C
Flooring Wood, Ceramic Tile
Fireplaces Number 2
Equipment Oven - Self Cleaning, Oven/Range - Gas, Range Hood, Refrigerator, Built-In Range, Dishwasher, Disposal
Fireplace Y
Appliance Oven - Self Cleaning, Oven/Range - Gas, Range Hood, Refrigerator, Built-In Range, Dishwasher, Disposal
Heat Source Natural Gas
Laundry Basement
Exterior
Exterior Feature Deck(s), Roof, Patio(s), Balconies- Multiple, Wrap Around
Parking Features Garage - Front Entry
Garage Spaces 2.0
Utilities Available Cable TV, Natural Gas Available, Phone Available, Sewer Available, Water Available
Amenities Available None
Water Access N
View Courtyard, Street
Roof Type Composite,Metal,Rubber
Accessibility None
Porch Deck(s), Roof, Patio(s), Balconies- Multiple, Wrap Around
Road Frontage Boro/Township
Attached Garage 2
Total Parking Spaces 2
Garage Y
Building
Lot Description Corner, Front Yard, Rear Yard, SideYard(s)
Story 3
Foundation Stone
Sewer Public Sewer
Water Public
Architectural Style Traditional
Level or Stories 3
Additional Building Above Grade
Structure Type 9'+ Ceilings
New Construction N
Schools
Elementary Schools Sarah W. Starkweather
Middle Schools Stetson
High Schools West Chester Bayard Rustin
School District West Chester Area
Others
HOA Fee Include Common Area Maintenance,Lawn Maintenance,Snow Removal
Senior Community No
Tax ID 01-09 -1000
Ownership Fee Simple
SqFt Source Estimated
Acceptable Financing Conventional, Cash
Horse Property N
Listing Terms Conventional, Cash
Financing Conventional,Cash
Special Listing Condition Standard
Read Less

Bought with Laura Kaplan • Coldwell Banker Realty



