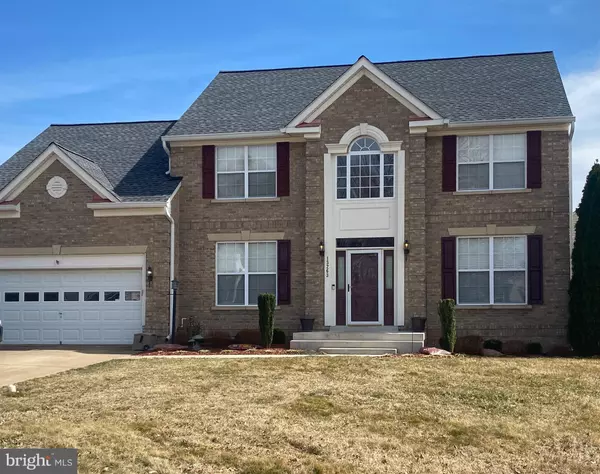For more information regarding the value of a property, please contact us for a free consultation.
13263 QUEENSDALE DR Woodbridge, VA 22193
Want to know what your home might be worth? Contact us for a FREE valuation!

Our team is ready to help you sell your home for the highest possible price ASAP
Key Details
Sold Price $607,777
Property Type Single Family Home
Sub Type Detached
Listing Status Sold
Purchase Type For Sale
Square Footage 3,540 sqft
Price per Sqft $171
Subdivision Dale City
MLS Listing ID VAPW516958
Sold Date 05/21/21
Style Colonial
Bedrooms 4
Full Baths 2
Half Baths 1
HOA Y/N N
Abv Grd Liv Area 2,640
Originating Board BRIGHT
Year Built 2002
Annual Tax Amount $5,818
Tax Year 2021
Lot Size 0.566 Acres
Acres 0.57
Property Description
You will not want to miss this well maintained and updated home on over a half acre! The main level features beautiful hardwood floors with an office, formal dining and living rooms, family room with gas fireplace and 2 sky lights, half bath and an amazing open kitchen. The kitchen features granite counters, large pantry, island, gas cooking, beautiful tile flooring and back splash and open to the the family room for entertaining. Upstairs you will find 4 spacious bedrooms and 2 full baths. The main bedroom is oversized with a large sitting area and large walk in closet and fully updated en suite bath. You can walk out from the main level or the lower level walk up to your oversized deck and patio. The extra large fully fenced yard also has a storage shed with electric power. Finished lower level includes bonus room, large recreation room, plenty of storage and rough in for an additional bathroom. Plenty of parking with your 2 car garage and 4 car driveway. NO HOA. Come fall in love!
Location
State VA
County Prince William
Zoning A1
Rooms
Basement Partial
Interior
Hot Water Natural Gas
Heating Central
Cooling Central A/C
Fireplaces Number 1
Heat Source Natural Gas
Exterior
Parking Features Garage - Front Entry
Garage Spaces 2.0
Water Access N
Accessibility Other
Attached Garage 2
Total Parking Spaces 2
Garage Y
Building
Story 3
Sewer Public Sewer
Water Public
Architectural Style Colonial
Level or Stories 3
Additional Building Above Grade, Below Grade
New Construction N
Schools
Elementary Schools Penn
Middle Schools Beville
High Schools Charles J. Colgan, Sr.
School District Prince William County Public Schools
Others
Senior Community No
Tax ID 8092-77-1129
Ownership Fee Simple
SqFt Source Assessor
Special Listing Condition Standard
Read Less

Bought with Karla Maria Castaneda • RE/MAX Real Estate Connections
GET MORE INFORMATION



