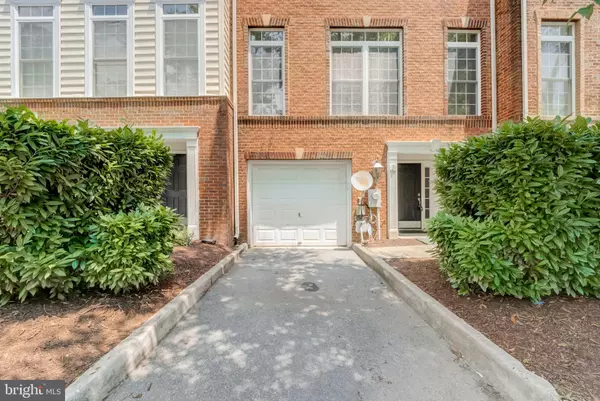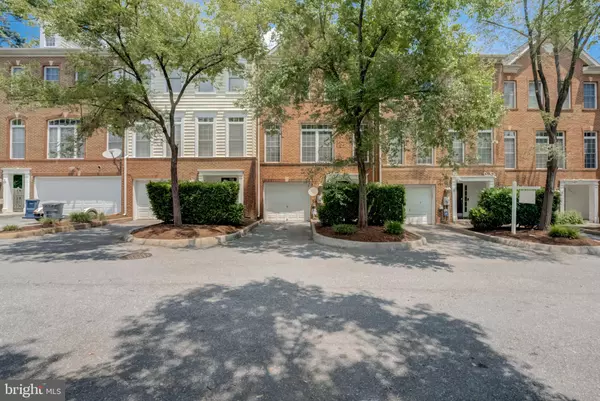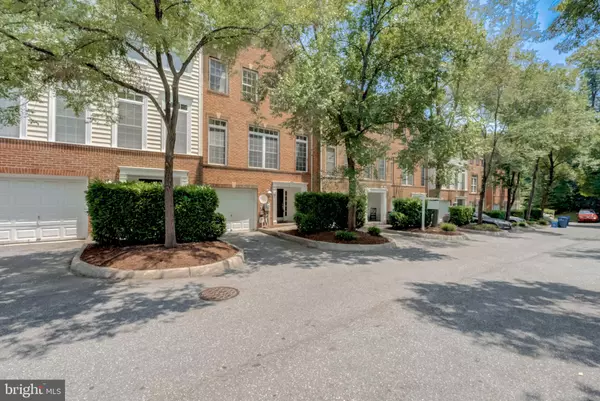For more information regarding the value of a property, please contact us for a free consultation.
13803 ASTON MANOR DR #3 Silver Spring, MD 20904
Want to know what your home might be worth? Contact us for a FREE valuation!

Our team is ready to help you sell your home for the highest possible price ASAP
Key Details
Sold Price $440,000
Property Type Condo
Sub Type Condo/Co-op
Listing Status Sold
Purchase Type For Sale
Square Footage 2,340 sqft
Price per Sqft $188
Subdivision Towns Of Aston Manor
MLS Listing ID MDMC2064590
Sold Date 10/07/22
Style Colonial
Bedrooms 4
Full Baths 3
Half Baths 1
Condo Fees $211/mo
HOA Y/N N
Abv Grd Liv Area 2,340
Originating Board BRIGHT
Year Built 2004
Annual Tax Amount $4,610
Tax Year 2021
Property Description
The property is not FHA-approved. Price Reduced!! Spacious townhome in prime location... Water is included in the condo fees. Professionally painted and new carpet. Huge 3-level 1-car garage townhouse. The main level has gleaming hardwood floors. granite countertops, gas fireplace, and lots of natural sunlight. Luxury Owner Suite with soaking tub and separate shower. Finished entry-level with car garage and with walk-out to fenced-in rear yard. backing to trees, very private. Close to inter-county connector/ convenient to Baltimore/ DC and all points between, close to 95/ 495/ 200 inter-county connector/ Adventist White Oak Hospital Center and near Holy Cross, 2 designated parking spaces in addition to garage.
Location
State MD
County Montgomery
Zoning SEE PUBLIC RECORDS
Rooms
Basement Outside Entrance, Front Entrance, Fully Finished, Walkout Level
Interior
Interior Features Dining Area, Primary Bath(s), Upgraded Countertops, Wood Floors, Floor Plan - Open, Ceiling Fan(s)
Hot Water Other
Heating Heat Pump(s)
Cooling Heat Pump(s)
Fireplaces Number 1
Equipment Microwave, Washer, Dryer, Disposal, Dishwasher
Fireplace Y
Appliance Microwave, Washer, Dryer, Disposal, Dishwasher
Heat Source Natural Gas
Exterior
Parking Features Garage Door Opener
Garage Spaces 1.0
Amenities Available Jog/Walk Path
Water Access N
Roof Type Composite
Accessibility None
Attached Garage 1
Total Parking Spaces 1
Garage Y
Building
Lot Description Backs to Trees
Story 3
Foundation Other
Sewer Public Sewer
Water Public
Architectural Style Colonial
Level or Stories 3
Additional Building Above Grade, Below Grade
New Construction N
Schools
School District Montgomery County Public Schools
Others
Pets Allowed Y
HOA Fee Include Common Area Maintenance,Lawn Maintenance,Parking Fee,Snow Removal,Water
Senior Community No
Tax ID 160503458018
Ownership Condominium
Acceptable Financing Conventional, Cash
Listing Terms Conventional, Cash
Financing Conventional,Cash
Special Listing Condition Standard
Pets Allowed No Pet Restrictions
Read Less

Bought with Annette Ekeruche • Long & Foster Real Estate, Inc.



