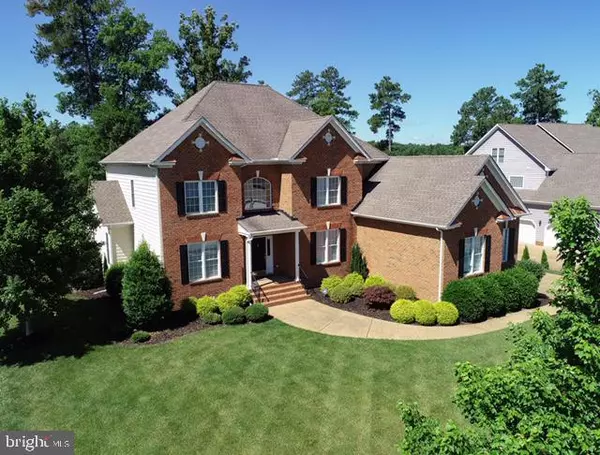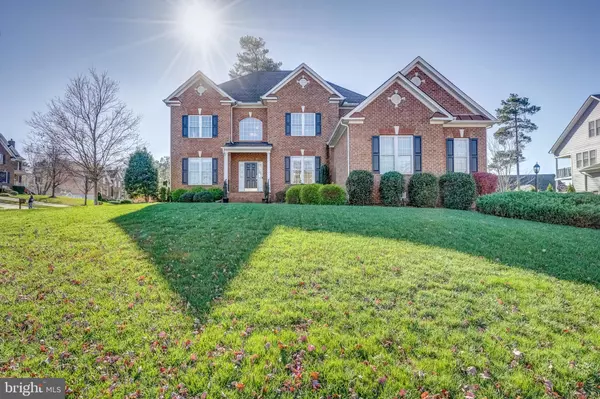For more information regarding the value of a property, please contact us for a free consultation.
13403 WELBY MEWS Midlothian, VA 23113
Want to know what your home might be worth? Contact us for a FREE valuation!

Our team is ready to help you sell your home for the highest possible price ASAP
Key Details
Sold Price $625,000
Property Type Single Family Home
Sub Type Detached
Listing Status Sold
Purchase Type For Sale
Square Footage 3,888 sqft
Price per Sqft $160
Subdivision None Available
MLS Listing ID VACF100700
Sold Date 02/19/21
Style Traditional
Bedrooms 4
Full Baths 3
Half Baths 1
HOA Fees $79/ann
HOA Y/N Y
Abv Grd Liv Area 3,888
Originating Board BRIGHT
Year Built 2006
Annual Tax Amount $5,418
Tax Year 2018
Lot Size 0.490 Acres
Acres 0.49
Property Description
STUNNING Transitional on a corner lot in Tarrington features elegant, yet comfortable, living spaces, 2 PRIMARY SUITES & a lovely OUTDOOR ENTERTAINING area. The grand 2 story foyer features a Palladian window and is flanked by the perfect home office & a gorgeous formal Dining Room w/beautiful tray ceiling. Gleaming hardwoods lead to a LR w/cathedral ceiling, custom chandelier & gas fireplace that flows seamlessly into the FR, complete w/butler's pantry, bev fridge & French doors to the back deck & patio. Adjacent are the large eat-in nook & GOURMET kitchen w/ custom cabinetry, granite, KITCHENAID SS & center island. Retire to your spacious 1ST FLOOR PRIMARY SUITE w/ hardwoods, custom dbl sweater closet, His/Hers WIC & large Ensuite w/dual vanities. A SECOND PRIMARY SUITE is upstairs w/large sitting area, WIC & ensuite bath. The open 2nd floor hallway leads to 2 add'l roomy bedrooms w/WICs, a large full bath. and enormous walk-up attic. Side-entry 3 car garage & fenced backyard w/a large deck & wrap around patio. Irrigation, landscaping w/ mature trees & shrubs keep the yard looking fantastic & ready for play or guests. Laundry room w/utility sink & cabinets, new 2nd floor HVAC.
Location
State VA
County Chesterfield
Zoning R25
Rooms
Other Rooms Primary Bedroom
Basement Unfinished, Dirt Floor
Main Level Bedrooms 1
Interior
Interior Features Attic, Breakfast Area, Butlers Pantry, Carpet, Chair Railings, Crown Moldings, Dining Area, Entry Level Bedroom, Family Room Off Kitchen, Floor Plan - Open, Formal/Separate Dining Room, Kitchen - Eat-In, Kitchen - Gourmet, Kitchen - Island, Pantry, Primary Bath(s), Recessed Lighting, Sprinkler System, Tub Shower, Upgraded Countertops, Wainscotting, Walk-in Closet(s), Wood Floors
Hot Water Natural Gas
Heating Zoned, Forced Air
Cooling Central A/C, Multi Units, Zoned
Flooring Carpet, Ceramic Tile, Hardwood
Fireplaces Number 1
Heat Source Natural Gas
Exterior
Parking Features Additional Storage Area, Garage - Side Entry, Garage Door Opener, Inside Access
Garage Spaces 3.0
Amenities Available Club House, Common Grounds, Community Center, Exercise Room, Jog/Walk Path, Picnic Area, Pool - Outdoor, Soccer Field, Swimming Pool, Tot Lots/Playground, Water/Lake Privileges
Water Access N
Roof Type Architectural Shingle
Accessibility None
Attached Garage 3
Total Parking Spaces 3
Garage Y
Building
Story 2
Sewer Public Septic
Water Public
Architectural Style Traditional
Level or Stories 2
Additional Building Above Grade, Below Grade
Structure Type 2 Story Ceilings,9'+ Ceilings,Dry Wall,Tray Ceilings
New Construction N
Schools
Elementary Schools Robious
Middle Schools Robious
High Schools James River
School District Chesterfield County Public Schools
Others
Pets Allowed Y
HOA Fee Include Common Area Maintenance,Health Club,Management,Pool(s),Recreation Facility
Senior Community No
Tax ID 732725517900000
Ownership Fee Simple
SqFt Source Estimated
Special Listing Condition Standard
Pets Allowed No Pet Restrictions
Read Less

Bought with Non Member • Non Subscribing Office



