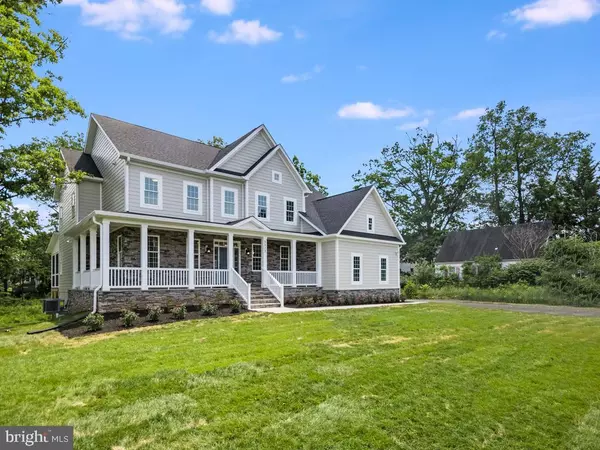For more information regarding the value of a property, please contact us for a free consultation.
5513 CLIFTON RD Clifton, VA 20124
Want to know what your home might be worth? Contact us for a FREE valuation!

Our team is ready to help you sell your home for the highest possible price ASAP
Key Details
Sold Price $1,175,000
Property Type Single Family Home
Sub Type Detached
Listing Status Sold
Purchase Type For Sale
Square Footage 6,000 sqft
Price per Sqft $195
Subdivision Willow Spring
MLS Listing ID VAFX2069640
Sold Date 08/24/22
Style Colonial
Bedrooms 7
Full Baths 5
HOA Y/N N
Abv Grd Liv Area 4,500
Originating Board BRIGHT
Year Built 2022
Annual Tax Amount $11,740
Tax Year 2021
Lot Size 0.718 Acres
Acres 0.72
Property Description
Stunning custom-built home just completed with over 6,000 sq. ft of impeccably designed living space! Features include Seven bedrooms, Five full baths, hardwood floors and upgrades throughout, a Gourmet kitchen, wonderful wrap-around stone front porch, a Screened porch, spacious Sunroom, Tray ceilings, Open floor plan, tons of natural light, 3 car garage, beautiful backyard and much more. Such a great location! Convenient to commuter routes, schools, shopping, 66 and IAD. This is the one!
Location
State VA
County Fairfax
Zoning 110
Rooms
Other Rooms Living Room, Dining Room, Primary Bedroom, Bedroom 2, Bedroom 3, Bedroom 4, Bedroom 5, Kitchen, Game Room, Family Room, Foyer, Sun/Florida Room, Bedroom 6, Bathroom 2, Bathroom 3, Primary Bathroom, Full Bath, Screened Porch, Additional Bedroom
Basement Fully Finished, Connecting Stairway, Outside Entrance
Main Level Bedrooms 1
Interior
Interior Features Breakfast Area, Built-Ins, Crown Moldings, Dining Area, Entry Level Bedroom, Kitchen - Gourmet, Kitchen - Island, Primary Bath(s), Walk-in Closet(s), Wood Floors
Hot Water Natural Gas
Heating Central
Cooling Central A/C
Fireplaces Number 2
Equipment Stainless Steel Appliances, Built-In Microwave, Dishwasher, Dryer, Disposal, Exhaust Fan, Range Hood, Refrigerator, Washer
Fireplace Y
Appliance Stainless Steel Appliances, Built-In Microwave, Dishwasher, Dryer, Disposal, Exhaust Fan, Range Hood, Refrigerator, Washer
Heat Source Natural Gas
Exterior
Exterior Feature Patio(s), Porch(es), Screened
Parking Features Garage - Side Entry, Inside Access
Garage Spaces 7.0
Water Access N
Accessibility Other
Porch Patio(s), Porch(es), Screened
Attached Garage 3
Total Parking Spaces 7
Garage Y
Building
Story 3
Foundation Slab
Sewer Public Sewer
Water Public
Architectural Style Colonial
Level or Stories 3
Additional Building Above Grade, Below Grade
New Construction N
Schools
Elementary Schools Willow Springs
Middle Schools Katherine Johnson
High Schools Fairfax
School District Fairfax County Public Schools
Others
Senior Community No
Tax ID 0553 04 0023
Ownership Fee Simple
SqFt Source Assessor
Special Listing Condition Standard
Read Less

Bought with Akhtar M Yusufi • Key Realty Group I LLC
GET MORE INFORMATION




