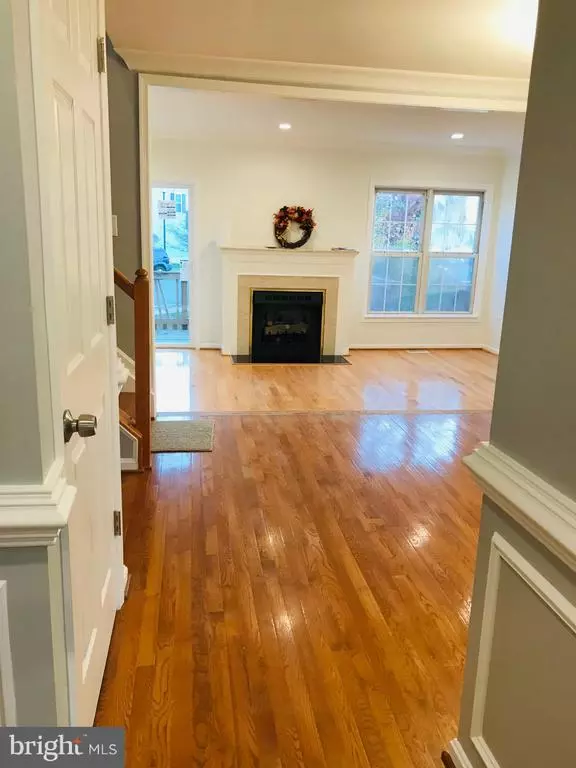For more information regarding the value of a property, please contact us for a free consultation.
14501 SYDELL LN Centreville, VA 20120
Want to know what your home might be worth? Contact us for a FREE valuation!

Our team is ready to help you sell your home for the highest possible price ASAP
Key Details
Sold Price $465,000
Property Type Townhouse
Sub Type End of Row/Townhouse
Listing Status Sold
Purchase Type For Sale
Square Footage 1,381 sqft
Price per Sqft $336
Subdivision Woodgate Manor
MLS Listing ID VAFX1163696
Sold Date 01/11/21
Style Colonial
Bedrooms 3
Full Baths 3
Half Baths 1
HOA Fees $127/mo
HOA Y/N Y
Abv Grd Liv Area 1,381
Originating Board BRIGHT
Year Built 1993
Annual Tax Amount $4,285
Tax Year 2020
Lot Size 2,639 Sqft
Acres 0.06
Property Description
***Due to COVID 19, please follow these safety guidelines: No more than 2 people plus agent per showing, remove shoes or use booties, sanitize hands before entry or wear gloves. MUST SEE INSIDE! GORGEOUS END UNIT TOWNHOUSE, FRESH AIR. NEW PAINT, 3 BEDROOMS, 3,5 BATHS, 1 CAR GARAGE. VERY CONVENIENT LOCATION. IT WON'T LAST !
Location
State VA
County Fairfax
Zoning 308
Rooms
Basement Daylight, Partial, Fully Finished, Garage Access, Interior Access
Interior
Hot Water Natural Gas
Heating Forced Air
Cooling Central A/C
Fireplaces Number 1
Fireplace Y
Heat Source Natural Gas
Exterior
Garage Garage - Front Entry, Garage Door Opener
Garage Spaces 2.0
Waterfront N
Water Access N
Accessibility None
Parking Type Attached Garage, Driveway, Off Street
Attached Garage 1
Total Parking Spaces 2
Garage Y
Building
Story 3
Sewer Public Sewer
Water Public
Architectural Style Colonial
Level or Stories 3
Additional Building Above Grade, Below Grade
New Construction N
Schools
School District Fairfax County Public Schools
Others
Pets Allowed Y
Senior Community No
Tax ID 0543 19 0125A
Ownership Fee Simple
SqFt Source Assessor
Acceptable Financing FHA, Conventional, Cash
Listing Terms FHA, Conventional, Cash
Financing FHA,Conventional,Cash
Special Listing Condition Standard
Pets Description No Pet Restrictions
Read Less

Bought with Diep H Le • Samson Properties
GET MORE INFORMATION




