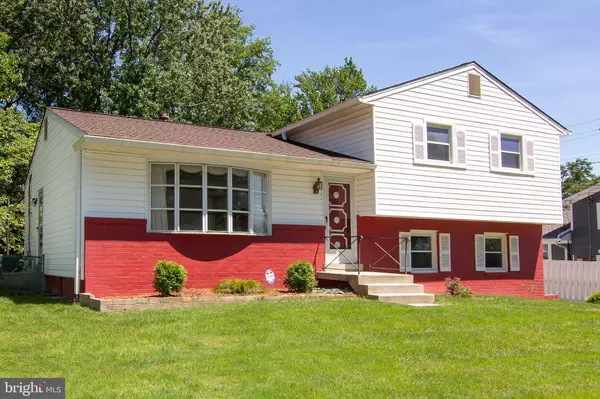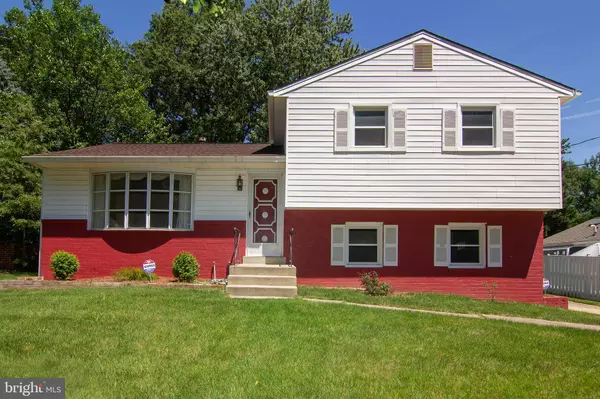For more information regarding the value of a property, please contact us for a free consultation.
10903 DRESDEN DR Beltsville, MD 20705
Want to know what your home might be worth? Contact us for a FREE valuation!

Our team is ready to help you sell your home for the highest possible price ASAP
Key Details
Sold Price $385,000
Property Type Single Family Home
Sub Type Detached
Listing Status Sold
Purchase Type For Sale
Square Footage 1,760 sqft
Price per Sqft $218
Subdivision Eleven Cedars
MLS Listing ID MDPG574620
Sold Date 09/04/20
Style Split Level
Bedrooms 4
Full Baths 3
HOA Y/N N
Abv Grd Liv Area 1,760
Originating Board BRIGHT
Year Built 1966
Annual Tax Amount $4,484
Tax Year 2019
Lot Size 10,160 Sqft
Acres 0.23
Property Description
+++++++RARE FIND: 4 LEVEL SPLIT 4 BR; 3 BA HOME ++++++++++++++ALL HARDWOODS SINGLE FAMILY HOME IN EXCELLENT LOCATION +++++++ONLY 2 MILES FROM GREENBELT METRO & MINUTES FROM TONS OF SHOPPING ( HOME DEPOT, COSCO, IKEA ETC. ) ; WALK TO BELTSVILLE COMMUNITY CENTER & LITTLE PAINT BRANCH WALKING TRAILS TOO! THIS HOME FEATURES A LOVELY PARTIALLY FENCED IN BACK YARD , WITH AWESOME MATURE TREES & A LOVELY GREEN OPEN SPACED BACKYARD! UPDATES INCLUDE: 2020 - ALL NEW TOILETS; 2019 - KITCHEN GRANITE & GUTTERS WITH LEAF GUARDS; 2018/2019 - LOWER LEVEL BATHROOM ; 2017 LOWER LEVEL EXTRA FRIG; 2016 - DRYER; 2013 - NEW ROOF , FURNACE & HEATING SYSTEM; 2012 - ALL KITCHEN APPLIANCES, WASHER , CENTRAL AIR CONDITIONING & UNIVERSAL WINDOW REPLACEMENT; 2011 - BOILER. AS YOU CAN SEE, VERY LITTLE TO REPLACE ****.THIS LOVELY HOUSE NEEDS A LITTLE TLC & YOUR PERSONAL TASTE TO MAKE IT THE PERFECT HOME! **** PRICED RIGHT NOT TO BE MISSED !!! PLEASE VIEW WITH YOUR REALTOR; FOLLOW ALL COVID - 19 GUIDELINES MANDATED BY MARYLAND -- MASKS & EITHER HAND SANITIZER OR GLOVES "IF" YOU MUST TOUCH ANYTHING. MAXIMUM OF 3 ADULTS IN HOME AT ONE TIME. NO CHILDREN UNDER 18 YRS YOUNG. MAKE THIS LOVELY "LITTLE RED BRICK HOUSE ON THE CORNER " YOUR HOME BEFORE IT'S GONE !
Location
State MD
County Prince Georges
Zoning RR
Rooms
Other Rooms Living Room, Dining Room, Primary Bedroom, Bedroom 2, Bedroom 3, Bedroom 4, Kitchen, Family Room, Basement, Primary Bathroom
Basement Other, Connecting Stairway, Daylight, Partial, Drainage System, Full, Heated, Partially Finished, Shelving, Space For Rooms, Windows
Interior
Interior Features Attic, Attic/House Fan, Ceiling Fan(s), Dining Area, Formal/Separate Dining Room, Primary Bath(s), Tub Shower, Upgraded Countertops, Window Treatments, Wood Floors
Hot Water Natural Gas
Heating Heat Pump - Gas BackUp, Central, Programmable Thermostat
Cooling Attic Fan, Ceiling Fan(s), Central A/C, Programmable Thermostat, Whole House Exhaust Ventilation, Whole House Fan
Flooring Hardwood, Ceramic Tile, Vinyl
Equipment Built-In Range, Commercial Range, Cooktop, Dishwasher, Disposal, Dryer, Dryer - Electric, Dryer - Front Loading, Energy Efficient Appliances, Extra Refrigerator/Freezer, Freezer, Icemaker, Instant Hot Water, Microwave, Oven - Wall, Oven/Range - Gas, Refrigerator, Stainless Steel Appliances, Stove, Washer, Washer - Front Loading, Water Heater, Water Heater - High-Efficiency
Furnishings No
Fireplace N
Window Features Bay/Bow,Double Pane,Energy Efficient,Insulated,Replacement,Screens,Wood Frame
Appliance Built-In Range, Commercial Range, Cooktop, Dishwasher, Disposal, Dryer, Dryer - Electric, Dryer - Front Loading, Energy Efficient Appliances, Extra Refrigerator/Freezer, Freezer, Icemaker, Instant Hot Water, Microwave, Oven - Wall, Oven/Range - Gas, Refrigerator, Stainless Steel Appliances, Stove, Washer, Washer - Front Loading, Water Heater, Water Heater - High-Efficiency
Heat Source Natural Gas
Laundry Lower Floor, Main Floor, Dryer In Unit, Has Laundry, Washer In Unit
Exterior
Exterior Feature Patio(s), Roof
Fence Partially, Rear
Water Access N
View Street, Trees/Woods
Roof Type Asphalt
Street Surface Concrete
Accessibility Grab Bars Mod
Porch Patio(s), Roof
Road Frontage City/County
Garage N
Building
Lot Description Backs to Trees, Front Yard, Landscaping, Level, Private, Open
Story 4
Foundation Brick/Mortar
Sewer Public Sewer
Water Public
Architectural Style Split Level
Level or Stories 4
Additional Building Above Grade, Below Grade
Structure Type Dry Wall
New Construction N
Schools
Elementary Schools Beltsville Academy
Middle Schools Beltsville Academy
High Schools High Point
School District Prince George'S County Public Schools
Others
Pets Allowed N
Senior Community No
Tax ID 17010069260
Ownership Fee Simple
SqFt Source Assessor
Security Features Carbon Monoxide Detector(s),Electric Alarm
Acceptable Financing Cash, Conventional, FHA, VA, Negotiable
Horse Property N
Listing Terms Cash, Conventional, FHA, VA, Negotiable
Financing Cash,Conventional,FHA,VA,Negotiable
Special Listing Condition Standard
Read Less

Bought with Miguel Saba Jr. • Compass



