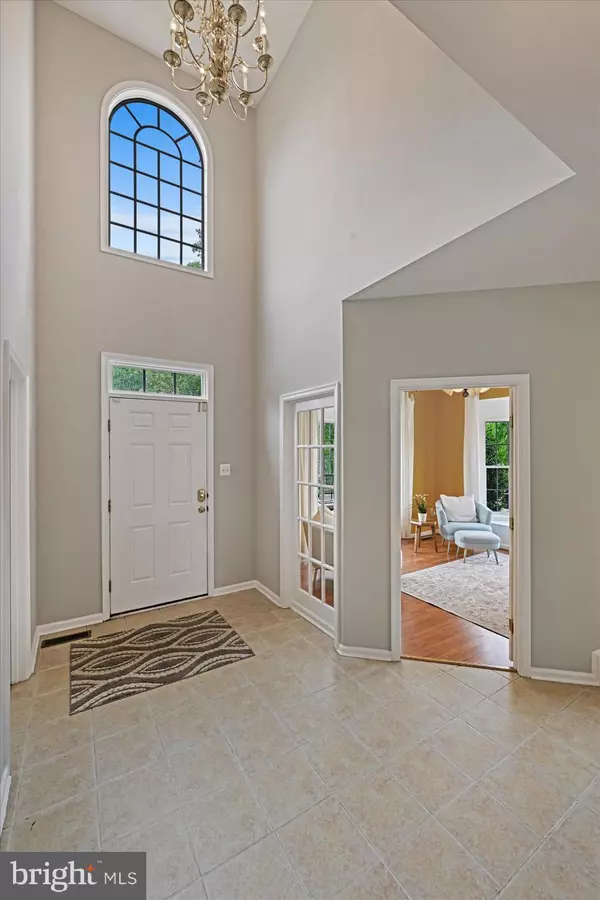For more information regarding the value of a property, please contact us for a free consultation.
801 QUEENS PARK DR Owings Mills, MD 21117
Want to know what your home might be worth? Contact us for a FREE valuation!

Our team is ready to help you sell your home for the highest possible price ASAP
Key Details
Sold Price $649,000
Property Type Single Family Home
Sub Type Detached
Listing Status Sold
Purchase Type For Sale
Square Footage 3,776 sqft
Price per Sqft $171
Subdivision Gwynnbrook
MLS Listing ID MDBC2036192
Sold Date 06/29/22
Style Colonial
Bedrooms 4
Full Baths 3
Half Baths 1
HOA Fees $55/mo
HOA Y/N Y
Abv Grd Liv Area 2,688
Originating Board BRIGHT
Year Built 2003
Annual Tax Amount $6,071
Tax Year 2021
Lot Size 0.306 Acres
Acres 0.31
Property Description
Very spacious and sunny home with over 4000 sq feet of finished space to give everyone plenty of room to find their special place. Home is on a corner lot offering a large fenced backyard and spacious patio for games, enjoying summer dinners, and entertaining. This home is the Zachary model with all the builder upgrades, bump-outs, and every bell & whistle available. It begins with an innovated design with the unique side staircase and open floor plan. The foyer, hallways, and landings are filled with light to make a cheerful presence throughout the home. The spacious kitchen features a large center island and full pantry with both a breakfast bar and island seating. The morning room with large palladium style window offers plenty of space to be used as a sunroom or dining area - the choice is yours! The large family room has oversized windows and a stacked stone gas fireplace. The owners suite has a tray ceiling, graciously proportioned sitting area, 2 walk in closets, and a wonderful primary bathroom with soaking tub, separate shower, and double vanities, Large finished lower level with full bathroom makes this home complete. Shows beautifully.
Location
State MD
County Baltimore
Zoning R
Rooms
Other Rooms Living Room, Dining Room, Primary Bedroom, Bedroom 2, Bedroom 3, Kitchen, Game Room, Family Room, Foyer, Bedroom 1, Sun/Florida Room
Basement Connecting Stairway, Outside Entrance, Sump Pump, Daylight, Partial, Full, Fully Finished, Improved
Interior
Hot Water Natural Gas
Heating Forced Air, Other, Zoned
Cooling Ceiling Fan(s), Central A/C, Other, Zoned
Fireplaces Number 1
Equipment Cooktop, Dishwasher, Disposal, Dryer, Microwave, Oven/Range - Electric, Refrigerator, Washer
Fireplace Y
Appliance Cooktop, Dishwasher, Disposal, Dryer, Microwave, Oven/Range - Electric, Refrigerator, Washer
Heat Source Natural Gas, Other
Exterior
Parking Features Garage - Front Entry
Garage Spaces 2.0
Water Access N
Accessibility None
Attached Garage 2
Total Parking Spaces 2
Garage Y
Building
Story 3
Foundation Other
Sewer Public Sewer
Water Public
Architectural Style Colonial
Level or Stories 3
Additional Building Above Grade, Below Grade
Structure Type 9'+ Ceilings,Tray Ceilings
New Construction N
Schools
High Schools Franklin
School District Baltimore County Public Schools
Others
Senior Community No
Tax ID 04042300012831
Ownership Fee Simple
SqFt Source Assessor
Special Listing Condition Standard
Read Less

Bought with Vitaly P Petrov • Samson Properties



