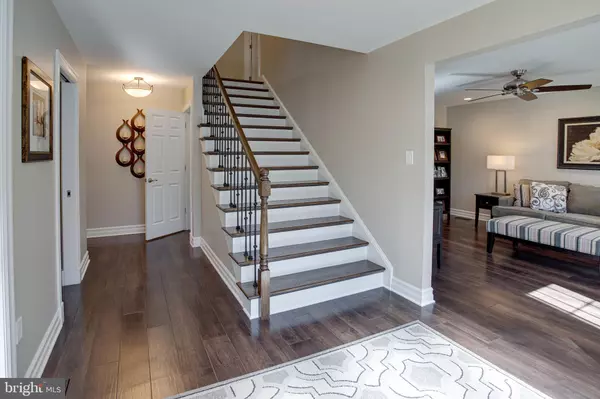For more information regarding the value of a property, please contact us for a free consultation.
5918 OAKLAND PARK DR Burke, VA 22015
Want to know what your home might be worth? Contact us for a FREE valuation!

Our team is ready to help you sell your home for the highest possible price ASAP
Key Details
Sold Price $963,400
Property Type Single Family Home
Sub Type Detached
Listing Status Sold
Purchase Type For Sale
Square Footage 3,702 sqft
Price per Sqft $260
Subdivision Burke Centre
MLS Listing ID VAFX1182664
Sold Date 04/23/21
Style Colonial
Bedrooms 5
Full Baths 3
Half Baths 1
HOA Fees $55/mo
HOA Y/N Y
Abv Grd Liv Area 2,468
Originating Board BRIGHT
Year Built 1979
Annual Tax Amount $7,821
Tax Year 2021
Lot Size 7,600 Sqft
Acres 0.17
Property Description
Open House 2-4pm Sunday. ***You won't find another home in sought-out Burke Centre like this one! Every square inch has been completely renovated and modernized on all three levels. Well over $200K spent in upgrading this home over the past couple of years. Everything is new and there is something for everyone! Working or schooling at home and tired of having wireless video calls drop? All bedrooms, the office, both family rooms, and even the living room are wired for ethernet. Like to gather as a family or entertain? The family room features a tiled fireplace and is open to the completely renovated kitchen with peninsula seating for five, plenty of cabinets for storage, all new appliances, and over 72 sq. feet of granite. Need to get the little ones out of the house? Send them to the common area playground accessible from your landscaped backyard while you sit on your covered, screened-in porch and watch them play. Have older kids who need space? The basement, completed in 2020, has two bedrooms, an 11ftx30ft family room (or a third permitted bedroom), a full bath, plenty of storage, and even a second laundry room. The basement bathroom has a walk-in shower with marble floor, granite countertops with dual sinks, and plenty of storage. The family room is wired for 7.2 surround and the ceiling is insulated for sound! Just want to get away? Go to the redesigned primary suite and relax in the 66in x 36in bathtub with jets, air bubbles, and LED lights. Suite also features tiled accent walls, Mitsubishi Minisplit for extra cooling, 8.5 feet of vanity space with granite and double sinks, water closet, walk-in shower, and a walk-in closet with access to the upstairs laundry room. Worried about large maintenance items after you move in? No worries, it is already done! New roof, gutters, extended driveway, walkway and stoop, repointed chimney, all new flooring on all three levels, windows still under warranty, and new Carrier HVAC system previously installed. Come see the care that was taken: all subfloors screwed down, solid core doors, all new trim, all new outlets and switches, extra insulation. There are just too many to describe! Please request the list of renovation details. Burke Centre, a perfect location for commuting with the VRE, includes 5 pools, numerous walking trails, tennis & basketball courts, and plenty of shopping and dining nearby.
Location
State VA
County Fairfax
Zoning 370
Rooms
Other Rooms Living Room, Dining Room, Primary Bedroom, Bedroom 2, Bedroom 3, Kitchen, Family Room, Den, Bedroom 1, Laundry, Office, Primary Bathroom
Basement Full
Interior
Interior Features Attic, Ceiling Fan(s), Crown Moldings, Family Room Off Kitchen, Formal/Separate Dining Room, Kitchen - Eat-In, Recessed Lighting, Soaking Tub, Stall Shower, Upgraded Countertops, Walk-in Closet(s)
Hot Water Electric
Heating Heat Pump(s)
Cooling Ceiling Fan(s), Attic Fan, Central A/C, Ductless/Mini-Split, Programmable Thermostat
Flooring Other
Fireplaces Number 1
Fireplaces Type Fireplace - Glass Doors
Equipment Built-In Microwave, Dryer, Oven/Range - Electric, Range Hood, Refrigerator, Stainless Steel Appliances, Stove, Washer
Fireplace Y
Appliance Built-In Microwave, Dryer, Oven/Range - Electric, Range Hood, Refrigerator, Stainless Steel Appliances, Stove, Washer
Heat Source Electric
Laundry Basement, Upper Floor
Exterior
Exterior Feature Enclosed, Deck(s)
Parking Features Garage - Front Entry, Garage Door Opener
Garage Spaces 2.0
Amenities Available Bike Trail, Community Center, Common Grounds, Tennis Courts, Tot Lots/Playground
Water Access N
Roof Type Architectural Shingle
Accessibility None
Porch Enclosed, Deck(s)
Attached Garage 2
Total Parking Spaces 2
Garage Y
Building
Story 3
Sewer Public Sewer
Water Community
Architectural Style Colonial
Level or Stories 3
Additional Building Above Grade, Below Grade
Structure Type Dry Wall
New Construction N
Schools
Elementary Schools Fairview
Middle Schools Robinson Secondary School
High Schools Robinson Secondary School
School District Fairfax County Public Schools
Others
HOA Fee Include Pool(s),Trash,Common Area Maintenance,Management,Reserve Funds,Snow Removal
Senior Community No
Tax ID 0773 04 0210
Ownership Fee Simple
SqFt Source Assessor
Acceptable Financing Cash, VA, Conventional
Listing Terms Cash, VA, Conventional
Financing Cash,VA,Conventional
Special Listing Condition Standard
Read Less

Bought with Stephanie C Wayne • CENTURY 21 New Millennium



