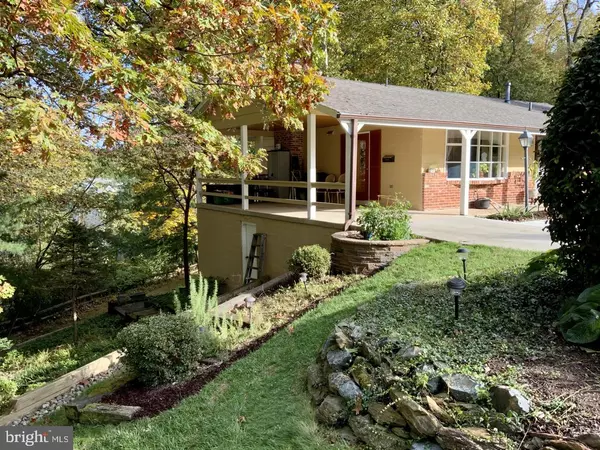For more information regarding the value of a property, please contact us for a free consultation.
820 JONKER CT Gaithersburg, MD 20878
Want to know what your home might be worth? Contact us for a FREE valuation!

Our team is ready to help you sell your home for the highest possible price ASAP
Key Details
Sold Price $555,000
Property Type Single Family Home
Sub Type Detached
Listing Status Sold
Purchase Type For Sale
Square Footage 3,096 sqft
Price per Sqft $179
Subdivision Diamond Courts
MLS Listing ID MDMC730998
Sold Date 12/02/20
Style Other
Bedrooms 4
Full Baths 3
HOA Y/N N
Abv Grd Liv Area 2,408
Originating Board BRIGHT
Year Built 1970
Annual Tax Amount $5,394
Tax Year 2020
Lot Size 10,803 Sqft
Acres 0.25
Property Description
**A Must See!!** Don't miss this true gem!!** Beautifully update three level Rambler style home, featuring 3 bedrooms and 2 full bathrooms on the main level, and 1 additional bedroom and bathroom on the lower level. Wood floors throughout the main level, recently replaced roof, and energy efficient HVAC, updated kitchen with granite counter tops, and updated bathrooms. Large laundry room, bonus room, and family room on lower level that walks out to a spacious deck. Basement has additional space for den, home office, rec room, home gym, etc. Basement has a walkout to a beautiful patio that leads to a well manicured sizable yard sitting on .25 acres. Perfect for entertaining, or simply relaxing. Additional secure storage under car port. This home has been well maintained. Home warranty included. Located in a peaceful established community minutes to shopping and restaurants. Close to commuter routes and public transit as well.
Location
State MD
County Montgomery
Zoning R90
Rooms
Other Rooms Family Room, Exercise Room, Laundry, Office, Recreation Room
Basement Daylight, Full, Interior Access, Windows, Walkout Level, Fully Finished
Main Level Bedrooms 3
Interior
Interior Features Air Filter System, Breakfast Area, Carpet, Combination Dining/Living, Entry Level Bedroom, Kitchen - Eat-In, Kitchen - Table Space, Recessed Lighting, Upgraded Countertops, Wood Floors
Hot Water Natural Gas
Heating Forced Air, Central
Cooling Central A/C, Air Purification System
Flooring Hardwood, Ceramic Tile
Fireplaces Number 1
Fireplaces Type Brick
Equipment Built-In Microwave, Dishwasher, Disposal, Dryer, Oven - Single, Oven/Range - Gas, Refrigerator, Washer - Front Loading, Water Heater
Furnishings No
Fireplace Y
Window Features Bay/Bow,Double Hung,Energy Efficient,Low-E
Appliance Built-In Microwave, Dishwasher, Disposal, Dryer, Oven - Single, Oven/Range - Gas, Refrigerator, Washer - Front Loading, Water Heater
Heat Source Natural Gas
Laundry Has Laundry, Lower Floor
Exterior
Exterior Feature Deck(s), Patio(s)
Garage Spaces 3.0
Utilities Available Natural Gas Available, Electric Available, Cable TV Available, Water Available
Amenities Available None
Water Access N
View Garden/Lawn
Roof Type Shingle
Accessibility None
Porch Deck(s), Patio(s)
Total Parking Spaces 3
Garage N
Building
Lot Description Backs to Trees, Cul-de-sac, Front Yard, Landscaping, Rear Yard, SideYard(s)
Story 3
Foundation Slab
Sewer Public Sewer
Water Public Hook-up Available
Architectural Style Other
Level or Stories 3
Additional Building Above Grade, Below Grade
Structure Type Dry Wall
New Construction N
Schools
Elementary Schools Diamond
Middle Schools Lakelands Park
High Schools Northwest
School District Montgomery County Public Schools
Others
Pets Allowed Y
HOA Fee Include None
Senior Community No
Tax ID 160900827832
Ownership Fee Simple
SqFt Source Assessor
Security Features Carbon Monoxide Detector(s)
Acceptable Financing Cash, Conventional, FHA, VA
Horse Property N
Listing Terms Cash, Conventional, FHA, VA
Financing Cash,Conventional,FHA,VA
Special Listing Condition Standard
Pets Allowed No Pet Restrictions
Read Less

Bought with Patrick Rutledge • EXP Realty, LLC
GET MORE INFORMATION




