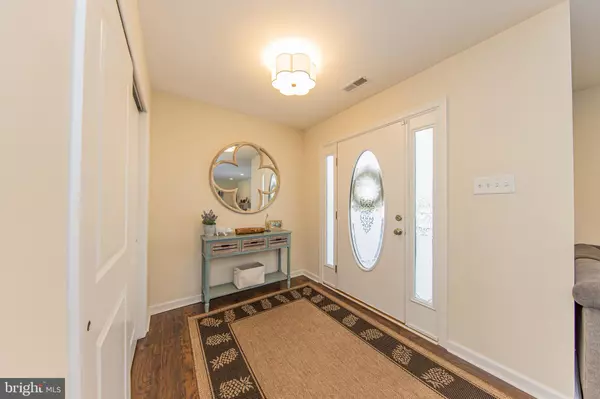For more information regarding the value of a property, please contact us for a free consultation.
103 DOLINGTON RD Yardley, PA 19067
Want to know what your home might be worth? Contact us for a FREE valuation!

Our team is ready to help you sell your home for the highest possible price ASAP
Key Details
Sold Price $615,000
Property Type Single Family Home
Sub Type Detached
Listing Status Sold
Purchase Type For Sale
Square Footage 3,000 sqft
Price per Sqft $205
Subdivision None Available
MLS Listing ID PABU520718
Sold Date 06/04/21
Style Contemporary
Bedrooms 4
Full Baths 2
Half Baths 1
HOA Y/N N
Abv Grd Liv Area 3,000
Originating Board BRIGHT
Year Built 1954
Annual Tax Amount $7,674
Tax Year 2021
Lot Size 10,570 Sqft
Acres 0.24
Property Description
This stunning 4 bedroom, 2 1/2 bath home situated on a parklike setting!! As you enter the home you are welcomed by hardwood flooring on the first level, a living room with stone fireplace. Open concept gourmet kitchen with island, upgraded cabinetry, granite and quartz counter tops with stainless steel appliances , recessed and accent lighting. Adjacent to the kitchen is a large dining area. Walk out the kitchen to the large EP Henry Bristol stone paver patio with built in firepit overlooking a spacious fenced in yard, that is perfect for outdoor entertainment. The first level also offers convenient laundry room, powder room and access to 2 car garage. The second level offers 4 nicely sized bedrooms, Master Suite complete with a luxurious bathroom designer tiles, quarts counter tops with steam shower. The full basement is generously sized and completely finished with hi-hat accent lighting and upgraded carpeting. Located in award winning Pennsbury School District, Minutes away from Yardley Boro, Train Station, I-95, Trenton Airport with easy access to NYC, Philadelphia, Princeton and New Hope, This Home will not Last!! Showing Start Sunday at 2/28/2021 at 12.
Location
State PA
County Bucks
Area Lower Makefield Twp (10120)
Zoning R2
Rooms
Basement Fully Finished, Heated, Outside Entrance
Interior
Hot Water Electric
Heating Forced Air
Cooling Central A/C
Flooring Wood, Ceramic Tile, Carpet
Fireplaces Number 1
Heat Source Electric
Exterior
Parking Features Garage Door Opener, Inside Access
Garage Spaces 2.0
Utilities Available Cable TV, Above Ground
Water Access N
Roof Type Architectural Shingle
Accessibility 2+ Access Exits
Attached Garage 2
Total Parking Spaces 2
Garage Y
Building
Lot Description Front Yard, Landscaping, Rear Yard
Story 2
Sewer Public Sewer
Water Public
Architectural Style Contemporary
Level or Stories 2
Additional Building Above Grade
Structure Type Dry Wall
New Construction N
Schools
School District Pennsbury
Others
Senior Community No
Tax ID 20-020-019
Ownership Fee Simple
SqFt Source Estimated
Acceptable Financing Cash, Conventional, FHA
Listing Terms Cash, Conventional, FHA
Financing Cash,Conventional,FHA
Special Listing Condition Standard
Read Less

Bought with Anthony F DiCicco • RE/MAX Elite



