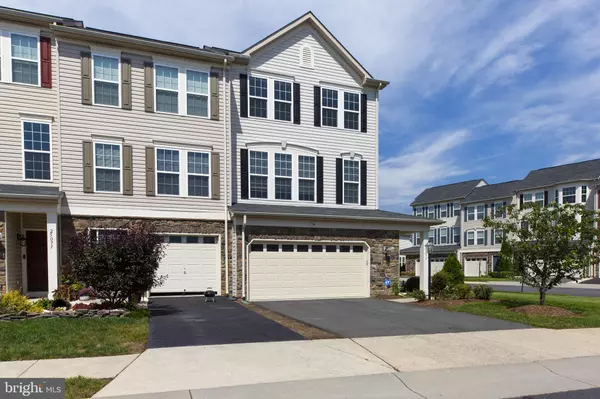For more information regarding the value of a property, please contact us for a free consultation.
25073 CYPRESS MILL TER Aldie, VA 20105
Want to know what your home might be worth? Contact us for a FREE valuation!

Our team is ready to help you sell your home for the highest possible price ASAP
Key Details
Sold Price $535,000
Property Type Townhouse
Sub Type End of Row/Townhouse
Listing Status Sold
Purchase Type For Sale
Square Footage 2,681 sqft
Price per Sqft $199
Subdivision Stone Ridge South
MLS Listing ID VALO420138
Sold Date 10/09/20
Style Other
Bedrooms 3
Full Baths 2
Half Baths 2
HOA Fees $98/mo
HOA Y/N Y
Abv Grd Liv Area 2,681
Originating Board BRIGHT
Year Built 2008
Annual Tax Amount $4,926
Tax Year 2020
Lot Size 3,920 Sqft
Acres 0.09
Property Description
Stunning end-unit townhouse in a highly desirable amenity rich community of Stone Ridge. This lovingly maintained home faces East and is ready for new owners. Gleaming hardwood floors throughout the main floor, gourmet kitchen with granite countertops, upgraded cabinets, built in microwave, double oven, upgraded faucet, double sink, and a large pantry and much more! Gas heat and cooking. Extra bump out in the formal dining area and the family room. Upgraded lighting in the foyer, formal dining, and the family room with a cozy gas fireplace. Upper level master suite with 3 large walk-in closets and luxurious master bath with dual sink vanity, updated tiles, and glass enclosed shower. Rough-ins on ceilings for ceiling fans in all the bedrooms. Washer & dryer on the upper level. Huge recreation room in the lower level with recessed lights and a half bathroom. Large entry foyer with a high ceiling and a coat closet.The outdoor space features a large deck with a gas line for grilling, patio, & an extended fenced backyard. Two-car garage with an insulated garage door, newly replaced garage opener, shelves for storage, and a freezer electrical outlet. Plenty of visitors parking. Short walk to Byrne's Ridge park, 0.9 miles from shopping center with Harris Teeter, Walgreens, Glory Days, Urgent Care, Library, UPS facility. Short walk to Mercer Middle School and a short ride to Arcola, Pinebrook, John Champe. Exits to Route 50, Braddock Road, Tall Cedars. Short walk to ponds and walking trails. A new high school called Lightridge along with John Champ will be serving the community which is offering a lot of Stem oriented courses like Sai. Stone Ridge Community offers over 5 miles of trails, 5 swimming pools - including one competition size, Tot lots throughout the community, a Basketball court and tennis courts, the Byrne Ridge County Park is in the center of the community, with batting cages, concessions building, picnic areas, restrooms, and fields for baseball, football, soccer, lacrosse, and softball! All amenities just a walk away from your home. The amphitheater - a great stage for concerts, plays and events. The Farmers Market at the Gum Spring office Building every Saturday. A yearly community yard sale. Aquatic Playground & outdoor movie. Annual Steak & Crab Festival and Wine Tasting. Event Lawn for Easter Egg Hunts and PetFest.
Location
State VA
County Loudoun
Zoning 05
Direction East
Interior
Interior Features Chair Railings, Crown Moldings, Dining Area, Kitchen - Island, Primary Bath(s), Pantry, Recessed Lighting, Soaking Tub, Stall Shower, Tub Shower, Walk-in Closet(s)
Hot Water Natural Gas
Heating Forced Air
Cooling Central A/C
Flooring Hardwood, Carpet
Fireplaces Number 1
Equipment Built-In Microwave, Refrigerator, Icemaker, Dishwasher, Disposal, Washer, Dryer, Cooktop
Fireplace Y
Appliance Built-In Microwave, Refrigerator, Icemaker, Dishwasher, Disposal, Washer, Dryer, Cooktop
Heat Source Natural Gas
Exterior
Parking Features Garage - Front Entry
Garage Spaces 2.0
Amenities Available Baseball Field, Basketball Courts, Bike Trail, Club House, Common Grounds, Jog/Walk Path, Lake, Picnic Area, Pool - Outdoor, Soccer Field, Swimming Pool, Tennis Courts, Tot Lots/Playground, Volleyball Courts
Water Access N
Accessibility None
Attached Garage 2
Total Parking Spaces 2
Garage Y
Building
Story 3
Sewer Public Septic, Public Sewer
Water Public
Architectural Style Other
Level or Stories 3
Additional Building Above Grade, Below Grade
New Construction N
Schools
Elementary Schools Pinebrook
Middle Schools Mercer
High Schools John Champe
School District Loudoun County Public Schools
Others
HOA Fee Include Common Area Maintenance,Pool(s),Road Maintenance,Snow Removal,Trash
Senior Community No
Tax ID 205256507000
Ownership Fee Simple
SqFt Source Assessor
Special Listing Condition Standard
Read Less

Bought with ArulAnand JovelPonnaien • Samson Properties



