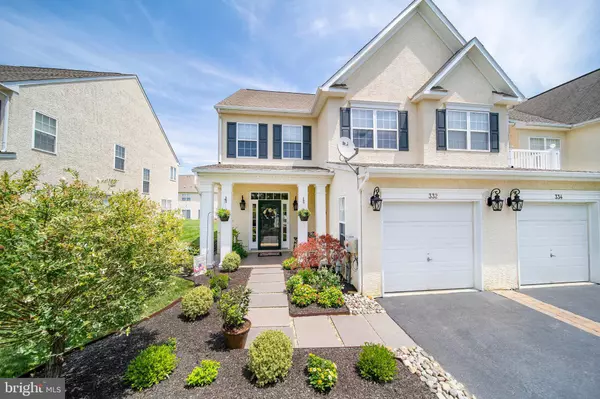For more information regarding the value of a property, please contact us for a free consultation.
332 NORWALK WAY Middletown, DE 19709
Want to know what your home might be worth? Contact us for a FREE valuation!

Our team is ready to help you sell your home for the highest possible price ASAP
Key Details
Sold Price $277,500
Property Type Townhouse
Sub Type End of Row/Townhouse
Listing Status Sold
Purchase Type For Sale
Square Footage 2,075 sqft
Price per Sqft $133
Subdivision Willow Grove Mill
MLS Listing ID DENC506016
Sold Date 08/31/20
Style Traditional
Bedrooms 3
Full Baths 2
Half Baths 1
HOA Fees $4/ann
HOA Y/N Y
Abv Grd Liv Area 2,075
Originating Board BRIGHT
Year Built 2005
Annual Tax Amount $2,739
Tax Year 2020
Lot Size 4,792 Sqft
Acres 0.11
Lot Dimensions 0.00 x 0.00
Property Description
Tastefully appointed 3 bedroom, 2.5 bath end-unit town home with over 2000 sq ft of living space in the sought after Appoquinimink school district. This home has been meticulously maintained which is evident from the moment you walk up the driveway and are met by the professionally landscaped and hardscaped paver walkway which leads to the covered front porch entrance. As an end-unit, there are large side windows on the home which allow for so much natural light in the living space. The generous sized foyer has hardwood flooring, a large closet and half bath and leads the way into the formal living room. The kitchen has a great flow for cooking, offering a peninsula island for additional counter space and seating, as well as stainless appliances which includes a new microwave. The kitchen is open to the dining room (hardwood flooring) and family room which gives the space an open living concept. In the dining area there is a glass slider door which opens up onto a gorgeous stone paver patio with privacy walls, built in lighting and mature, lush landscaping allowing for so much enjoyable outdoor entertaining. There is a laundry room and pantry closet off of the kitchen and access to the garage. In the garage the Sellers had an apoxy coating applied to the floors and added a loft area for additional storage. There is brand new carpeting in the living room and family room as well as up the stairway. At the top of the stairs on the second floor there is a loft area that can be used as a TV/reading nook or an office area. Enter the large master suite with tray ceilings, walk-in closet with custom organizers and a retreat like bathroom with soaking tub, separate shower, private toilet area and dual sinks. Down the hall there are two additional bedrooms, one of which has another walk in closet with custom organizers. A full hall bath with double sinks finish out this level. Sellers added a pull down attic staircase and floored the attic to allow for more storage space. The heater, with an upgraded thermostat system was replaced in 2016. Custom, neutral paint colors throughout. Almost all of the builder grade light fixtures have been replaced with new upgraded fixtures. Custom shades, blinds, window treatments and rods throughout the home. Truly move-in ready! All this and conveniently located to shopping, restaurants and Route 1 with easy access North to Wilmington or South to Dover and the Beaches! Put this home on your must-see list! All deposit checks must be Cashier Checks.
Location
State DE
County New Castle
Area South Of The Canal (30907)
Zoning 23R-3
Rooms
Other Rooms Primary Bedroom, Bedroom 2
Interior
Hot Water Natural Gas
Heating Forced Air
Cooling Central A/C
Flooring Hardwood, Carpet
Heat Source Natural Gas
Exterior
Parking Features Additional Storage Area, Garage - Front Entry, Inside Access
Garage Spaces 3.0
Water Access N
Accessibility None
Attached Garage 1
Total Parking Spaces 3
Garage Y
Building
Lot Description Landscaping, Rear Yard
Story 2
Foundation Slab
Sewer Public Sewer
Water Public
Architectural Style Traditional
Level or Stories 2
Additional Building Above Grade, Below Grade
New Construction N
Schools
School District Appoquinimink
Others
Senior Community No
Tax ID 23-034.00-021
Ownership Fee Simple
SqFt Source Assessor
Special Listing Condition Standard
Read Less

Bought with Sumeet Malik • Coldwell Banker Realty



