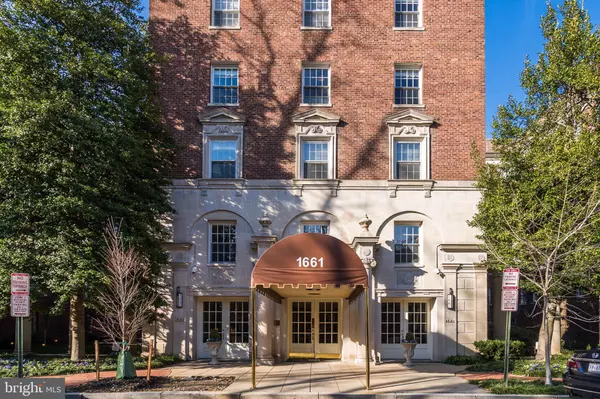For more information regarding the value of a property, please contact us for a free consultation.
1661 CRESCENT PL NW #410 Washington, DC 20009
Want to know what your home might be worth? Contact us for a FREE valuation!

Our team is ready to help you sell your home for the highest possible price ASAP
Key Details
Sold Price $1,375,000
Property Type Condo
Sub Type Condo/Co-op
Listing Status Sold
Purchase Type For Sale
Square Footage 2,010 sqft
Price per Sqft $684
Subdivision Adams Morgan
MLS Listing ID DCDC521790
Sold Date 06/30/21
Style Georgian
Bedrooms 3
Full Baths 2
Half Baths 1
Condo Fees $2,359/mo
HOA Y/N N
Abv Grd Liv Area 2,010
Originating Board BRIGHT
Year Built 1927
Annual Tax Amount $5,020
Tax Year 2020
Property Description
Welcome to 1661 Crescent Place, one of DC's historic Best Addresses. Built in 1927, this Georgian Revival was designed by architect Joseph Younger. 2020 building-wide renovation included new AC / heat in all units, new windows, renovated lobby and hallways, masonry refurbishment and more. Entering through the grand lobby, you are greeted by a 24/7 concierge who grants entry via two beautiful zinc-paneled elevators. With three window exposures, apartment 410 commands a view of Meridian Hill Park and the White-Meyer House mansion. Elegant entertaining in the distinct-but-open living rooms, flowing from the kitchen through the dining room to the expansive double salon. High ceilings, new (2020) windows, built-in bookshelves and designer sconces. The open galley kitchen has zinc countertops, glass-front cabinets and stainless steel GE Profile and Bosch appliances. Two large ensuite bedrooms: the corner primary bedroom shines with tree-canopy views, plus custom closets and room for a king bed as well as seating; the second ensuite has built-in shelving, sconces, a custom closet and magnolia tree views. Two full bathrooms with tub showers and vintage tile. A junior third bedroom has a half bath and closet - useful as guest, staff or office space. The floor plan can be easily restored to the original layout that adds fourth bedroom. Full-sized washer & dryer. Hardwood floors throughout. DON'T MISS the community roof terrace with panoramic views. Walk to Harris Teeter grocery and pharmacy, The Line Hotel, Vida Fitness and countless other dining, shopping and nightlife options. Rental parking options available. Coop fee includes amenities, property taxes, AC, heat, water heating, water and more. NO UNDERLYING MORTGAGE OR ASSESSMENT BALANCE.
Location
State DC
County Washington
Zoning RA-2
Rooms
Main Level Bedrooms 3
Interior
Interior Features Ceiling Fan(s), Crown Moldings, Floor Plan - Traditional, Formal/Separate Dining Room, Pantry, Wood Floors
Hot Water Other
Heating Forced Air
Cooling Multi Units
Equipment Built-In Microwave, Dishwasher, Disposal, Dryer, Oven/Range - Gas, Refrigerator, Stainless Steel Appliances, Washer
Fireplace N
Appliance Built-In Microwave, Dishwasher, Disposal, Dryer, Oven/Range - Gas, Refrigerator, Stainless Steel Appliances, Washer
Heat Source Other
Laundry Dryer In Unit, Washer In Unit
Exterior
Exterior Feature Roof
Amenities Available Common Grounds, Concierge, Elevator, Extra Storage, Laundry Facilities, Meeting Room, Security
Water Access N
View Park/Greenbelt, Trees/Woods
Accessibility Elevator
Porch Roof
Garage N
Building
Story 6
Unit Features Mid-Rise 5 - 8 Floors
Sewer Public Sewer
Water Public
Architectural Style Georgian
Level or Stories 6
Additional Building Above Grade, Below Grade
New Construction N
Schools
School District District Of Columbia Public Schools
Others
Pets Allowed Y
HOA Fee Include A/C unit(s),Air Conditioning,Common Area Maintenance,Ext Bldg Maint,Heat,Insurance,Management,Reserve Funds,Security Gate,Sewer,Snow Removal,Taxes,Trash,Water
Senior Community No
Tax ID 2571//0954
Ownership Cooperative
Security Features 24 hour security,Doorman,Main Entrance Lock
Special Listing Condition Standard
Pets Allowed Cats OK, Dogs OK
Read Less

Bought with Marian H Lobred • Compass



