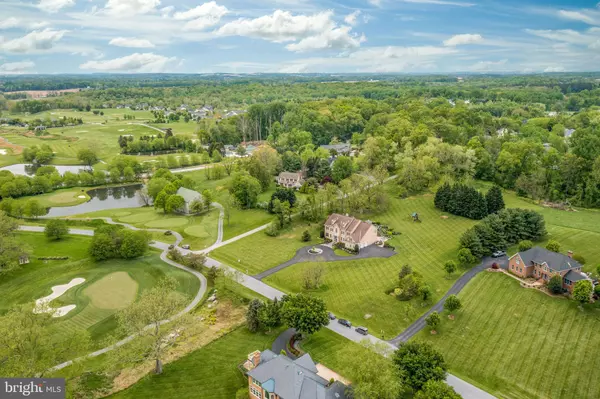For more information regarding the value of a property, please contact us for a free consultation.
3625 SYCAMORE VALLEY RUN Glenwood, MD 21738
Want to know what your home might be worth? Contact us for a FREE valuation!

Our team is ready to help you sell your home for the highest possible price ASAP
Key Details
Sold Price $1,500,000
Property Type Single Family Home
Sub Type Detached
Listing Status Sold
Purchase Type For Sale
Square Footage 8,112 sqft
Price per Sqft $184
Subdivision Cattail Creek
MLS Listing ID MDHW293602
Sold Date 06/18/21
Style Colonial
Bedrooms 5
Full Baths 4
Half Baths 1
HOA Y/N N
Abv Grd Liv Area 5,528
Originating Board BRIGHT
Year Built 1998
Annual Tax Amount $14,933
Tax Year 2021
Lot Size 3.460 Acres
Acres 3.46
Property Description
Exquisite custom estate overlooking Cattail Creek Golf course sited on 3.46 acres of professionally landscaped grounds with mature trees. Countless quality updates throughout including: stunning kitchen renovation with professional grade Dacor appliances, complete lower level renovation, new Trane HVAC& furnaces, new 75 gallon water heater, and new well pump! Open floor plan with over 7800+ sqft, main level office, and wide plank hardwood floors throughout the main level. Two story family room boasts floor to ceiling windows perfect for entertaining. Impeccable kitchen complemented with high-end finishes, granite counters, custom soft close cabinetry with pullout shelving, under cabinetry lighting, separate Sub-Zero refrigerator and Sub-Zero freezer, center island, breakfast bar, pendant lighting, butlers pantry, beverage fridge, wine storage, and a casual breakfast area. Charming drop room/arrival center off of the garage and a custom laundry room with butcher block! Sprawling primary suite adorned with a tray ceiling, sitting room highlights an inviting fireplace, dressing area, two walk-in closets one of which offers a second washer and dryer. Three generously sized en suite bedrooms conclude the upper level sleeping quarters. Incredible renovated lower level provides a 5th bedroom or au pair suite, full bath, home gym (or potential 6th bedroom), full wet bar with oversized island, open family room/rec room, high ceilings, home theater and walkout stair access. Rear stone patio off the kitchen, play area, large private lot with plenty of green space and a gazebo complete the exterior. Whole house Generac generator, built-in ice maker on each floor, whole house built-in Niles sound system, oversized 3 car garage, parking pad and a grand circular driveway! Attention to detail will be found in this home and won't disappoint. Close to major commuter routes, and dining options. Simply perfection at its finest!
Location
State MD
County Howard
Zoning RCDEO
Direction Southwest
Rooms
Other Rooms Living Room, Dining Room, Primary Bedroom, Sitting Room, Bedroom 2, Bedroom 3, Bedroom 4, Bedroom 5, Kitchen, Game Room, Family Room, Foyer, Breakfast Room, Study, Exercise Room, Laundry, Mud Room, Recreation Room, Storage Room
Basement Connecting Stairway, Daylight, Full, Drainage System, Fully Finished, Interior Access, Outside Entrance, Sump Pump, Walkout Stairs, Windows
Interior
Interior Features Attic, Bar, Breakfast Area, Built-Ins, Butlers Pantry, Carpet, Ceiling Fan(s), Chair Railings, Crown Moldings, Dining Area, Double/Dual Staircase, Family Room Off Kitchen, Floor Plan - Open, Formal/Separate Dining Room, Kitchen - Eat-In, Kitchen - Gourmet, Kitchen - Island, Kitchen - Table Space, Pantry, Primary Bath(s), Recessed Lighting, Soaking Tub, Upgraded Countertops, Walk-in Closet(s), Wet/Dry Bar, Wood Floors
Hot Water Propane
Heating Forced Air, Programmable Thermostat, Zoned
Cooling Ceiling Fan(s), Central A/C, Programmable Thermostat, Zoned
Flooring Carpet, Ceramic Tile, Hardwood, Laminated, Concrete, Other
Fireplaces Number 2
Fireplaces Type Gas/Propane, Mantel(s), Screen
Equipment Built-In Microwave, Dishwasher, Disposal, Dryer - Front Loading, Energy Efficient Appliances, Exhaust Fan, Extra Refrigerator/Freezer, Freezer, Icemaker, Oven - Double, Oven - Self Cleaning, Oven - Wall, Oven/Range - Gas, Refrigerator, Stainless Steel Appliances, Trash Compactor, Washer - Front Loading, Water Heater
Fireplace Y
Window Features Double Pane,Palladian,Screens,Transom
Appliance Built-In Microwave, Dishwasher, Disposal, Dryer - Front Loading, Energy Efficient Appliances, Exhaust Fan, Extra Refrigerator/Freezer, Freezer, Icemaker, Oven - Double, Oven - Self Cleaning, Oven - Wall, Oven/Range - Gas, Refrigerator, Stainless Steel Appliances, Trash Compactor, Washer - Front Loading, Water Heater
Heat Source Propane - Owned
Laundry Has Laundry, Main Floor, Upper Floor
Exterior
Exterior Feature Deck(s), Patio(s), Porch(es)
Parking Features Garage - Side Entry, Garage Door Opener, Inside Access, Oversized
Garage Spaces 23.0
Water Access N
View Garden/Lawn, Golf Course, Scenic Vista, Trees/Woods
Roof Type Architectural Shingle,Shingle
Accessibility Other
Porch Deck(s), Patio(s), Porch(es)
Attached Garage 3
Total Parking Spaces 23
Garage Y
Building
Lot Description Backs to Trees, Front Yard, Landscaping, No Thru Street, Premium, Rear Yard, SideYard(s), Trees/Wooded
Story 3
Sewer Septic Exists
Water Well, Conditioner
Architectural Style Colonial
Level or Stories 3
Additional Building Above Grade, Below Grade
Structure Type 2 Story Ceilings,9'+ Ceilings,Dry Wall,High,Tray Ceilings
New Construction N
Schools
Elementary Schools Bushy Park
Middle Schools Glenwood
High Schools Glenelg
School District Howard County Public School System
Others
Senior Community No
Tax ID 1404351193
Ownership Fee Simple
SqFt Source Assessor
Security Features Main Entrance Lock,Security System,Smoke Detector
Special Listing Condition Standard
Read Less

Bought with Veronica A Sniscak • Compass



