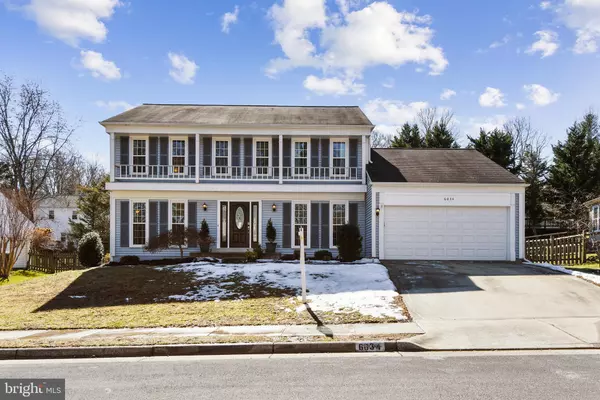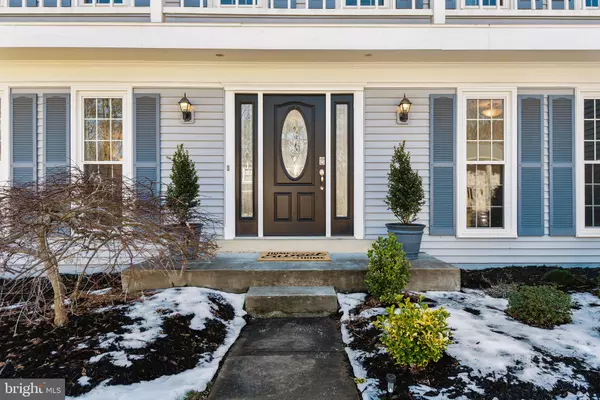For more information regarding the value of a property, please contact us for a free consultation.
6034 BURNSIDE LANDING DR Burke, VA 22015
Want to know what your home might be worth? Contact us for a FREE valuation!

Our team is ready to help you sell your home for the highest possible price ASAP
Key Details
Sold Price $835,000
Property Type Single Family Home
Sub Type Detached
Listing Status Sold
Purchase Type For Sale
Square Footage 2,880 sqft
Price per Sqft $289
Subdivision Burke Centre
MLS Listing ID VAFX1182154
Sold Date 04/16/21
Style Colonial
Bedrooms 4
Full Baths 3
Half Baths 1
HOA Fees $80/qua
HOA Y/N Y
Abv Grd Liv Area 2,280
Originating Board BRIGHT
Year Built 1981
Annual Tax Amount $7,835
Tax Year 2021
Lot Size 7,703 Sqft
Acres 0.18
Property Description
Welcome home to this meticulously cared for and updated colonial in The Landings of Burke Centre. An open foyer welcomes family and guests to spacious rooms with hardwood floors and gorgeous crown molding. Perfect for entertaining, this home features a gourmet kitchen, an expansive deck and slate patio for enjoying dinner al fresco and a wonderful recreation room with a theatre room and billiards table. Thoughtfully renovated kitchen features an oversized granite island with seating and custom cabinetry with abundant storage, roll out shelves, self-closing drawers, hidden trash bin, and stainless steel appliances. A joyful cooking and gathering spot for the entire family! The primary bedroom provides a quiet retreat from the bustle of family life, it boasts a fabulous walk-in closet and ensuite bath with a double sink vanity and glass enclosed walk-in shower. Recent upgrades include refrigerator, hot water heater, garage door, patio and deck, whole house humidifier, French drains, landscaping, and garage door system. This lovely home is just minutes from Burke Lake and all the Burke Centre Conservancy offers. This home is truly a gem!
Location
State VA
County Fairfax
Zoning 372
Rooms
Other Rooms Living Room, Dining Room, Primary Bedroom, Bedroom 2, Bedroom 3, Bedroom 4, Kitchen, Game Room, Family Room, Foyer, Laundry, Media Room, Hobby Room
Basement Full
Interior
Interior Features Floor Plan - Traditional, Kitchen - Gourmet, Kitchen - Eat-In, Crown Moldings, Upgraded Countertops
Hot Water Electric
Heating Heat Pump(s)
Cooling Central A/C
Fireplaces Number 1
Fireplaces Type Wood
Fireplace Y
Heat Source Electric
Exterior
Parking Features Garage - Front Entry, Garage Door Opener
Garage Spaces 2.0
Water Access N
Accessibility None
Attached Garage 2
Total Parking Spaces 2
Garage Y
Building
Story 3.5
Sewer Public Sewer
Water Public
Architectural Style Colonial
Level or Stories 3.5
Additional Building Above Grade, Below Grade
New Construction N
Schools
Elementary Schools Fairview
Middle Schools Robinson Secondary School
High Schools Robinson Secondary School
School District Fairfax County Public Schools
Others
Senior Community No
Tax ID 0774 11 0079
Ownership Fee Simple
SqFt Source Assessor
Special Listing Condition Standard
Read Less

Bought with Beverly L Tatum • Weichert, REALTORS



