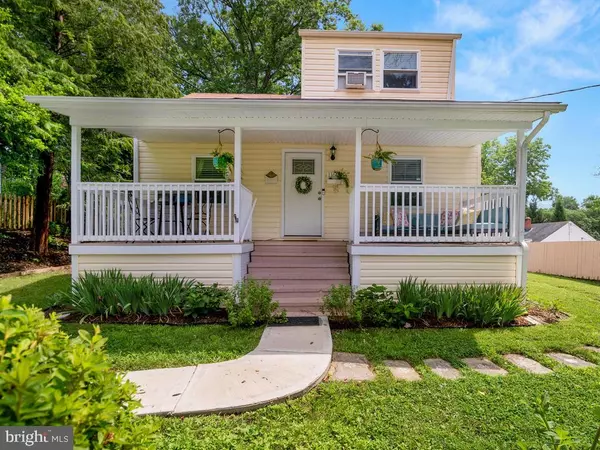For more information regarding the value of a property, please contact us for a free consultation.
11603 DEWEY RD Silver Spring, MD 20906
Want to know what your home might be worth? Contact us for a FREE valuation!

Our team is ready to help you sell your home for the highest possible price ASAP
Key Details
Sold Price $457,000
Property Type Single Family Home
Sub Type Detached
Listing Status Sold
Purchase Type For Sale
Square Footage 1,544 sqft
Price per Sqft $295
Subdivision Veirs Mill Village
MLS Listing ID MDMC723406
Sold Date 10/16/20
Style Cape Cod
Bedrooms 4
Full Baths 2
HOA Y/N N
Abv Grd Liv Area 1,220
Originating Board BRIGHT
Year Built 1946
Annual Tax Amount $3,589
Tax Year 2019
Lot Size 5,905 Sqft
Acres 0.14
Property Description
Nestled in the treetops, this beautiful and thoughtfully renovated 4 bedroom/2 full bath cape cod has it all! Enjoy endless views of Rock Creek Park from the front porch, grilling on the new side patio, and homegrown veggies from the newly planted vegetable gardens. It?s all here! With over 1,800 sq ft of living space, the main level boasts hardwood floors throughout, a formal living room, two bedrooms and updated full bath. The updated kitchen with stainless steel appliances spills into the sun-drenched family/dining room combo with sliding glass doors that lead to a new composite deck. Upstairs there are two additional bedrooms that could also work as a home office. Large and open, fully finished lower level that includes updated full bath and laundry room. Additional updates include newer roof, heating, A/C, HWH, and nest thermostat, and ring camera and flood lights. Across the street, enjoy an endless array of outdoor activities including the newly renovated Dewey Park equipped with a play area, two dog parks, and a soccer field; Rock Creek trails and bike paths; and all less than minutes to Kensington, Rockville, Bethesda, and Wheaton.
Location
State MD
County Montgomery
Zoning R60
Rooms
Basement Fully Finished
Main Level Bedrooms 2
Interior
Interior Features Attic, Combination Dining/Living, Entry Level Bedroom, Floor Plan - Traditional, Kitchen - Galley, Wood Floors
Hot Water Natural Gas
Heating Forced Air
Cooling Central A/C
Flooring Hardwood
Equipment Dryer, Built-In Microwave, Oven/Range - Gas, Refrigerator, Stainless Steel Appliances, Washer, Water Heater
Fireplace N
Window Features Double Pane
Appliance Dryer, Built-In Microwave, Oven/Range - Gas, Refrigerator, Stainless Steel Appliances, Washer, Water Heater
Heat Source Natural Gas
Laundry Basement
Exterior
Exterior Feature Deck(s), Patio(s), Porch(es)
Water Access N
View Trees/Woods
Roof Type Asphalt
Accessibility None
Porch Deck(s), Patio(s), Porch(es)
Garage N
Building
Lot Description Trees/Wooded, Rear Yard, Private, Landscaping, Front Yard
Story 3
Sewer Public Sewer
Water Public
Architectural Style Cape Cod
Level or Stories 3
Additional Building Above Grade, Below Grade
Structure Type Dry Wall
New Construction N
Schools
Elementary Schools Viers Mill
High Schools Wheaton
School District Montgomery County Public Schools
Others
Senior Community No
Tax ID 161301172584
Ownership Fee Simple
SqFt Source Assessor
Special Listing Condition Standard
Read Less

Bought with Charles Dudley • Compass



