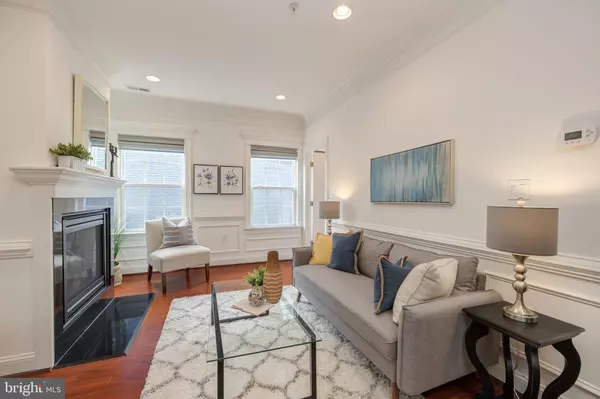For more information regarding the value of a property, please contact us for a free consultation.
5231 CONNECTICUT AVE NW #301 Washington, DC 20015
Want to know what your home might be worth? Contact us for a FREE valuation!

Our team is ready to help you sell your home for the highest possible price ASAP
Key Details
Sold Price $649,900
Property Type Condo
Sub Type Condo/Co-op
Listing Status Sold
Purchase Type For Sale
Square Footage 919 sqft
Price per Sqft $707
Subdivision Chevy Chase
MLS Listing ID DCDC2049502
Sold Date 06/15/22
Style Traditional
Bedrooms 2
Full Baths 2
Condo Fees $285/mo
HOA Y/N N
Abv Grd Liv Area 919
Originating Board BRIGHT
Year Built 1924
Annual Tax Amount $3,526
Tax Year 2021
Property Description
Chic city living in this spacious 2BR/2BA condo w/ PRIVATE ROOF DECK+ PARKING! This one has it all - 900+ sqft of living space, open floor plan living/dining/kitchen, immaculate hardwood floors, tall ceilings, fireplace, washer/dryer in unit, skylights, and endless storage space. The kitchen offers ample cabinet storage, stainless steel appliances, and pristine granite counters. The sun-soaked spacious bedrooms have ensuite bathrooms and large closets perfect for storing essentials. Working from home is a breeze with the office nook in the bedroom! Enjoy the showstopper *private roof deck* perfect for entertaining or savoring that morning coffee! Converted to condos in 2013, this pet friendly building features six units allowing for an incredibly low condo fee. The oversized parking space comfortably fits two cars - perfect for out of town guests! Located on convenient Connecticut Avenue, steps from restaurants, shops, and public transportation. Craving pizza? A five minute walk to Comet Ping Pong! Want to pick up a book and a coffee? A two block walk to Politics and Prose. A beautiful tree lined walk to Tenleytown metro and steps to numerous buses on Connecticut Ave. This one must not be missed!
Location
State DC
County Washington
Zoning RA-2
Rooms
Main Level Bedrooms 2
Interior
Interior Features Kitchen - Island, Dining Area, Crown Moldings, Upgraded Countertops, Primary Bath(s), Wood Floors, Floor Plan - Open
Hot Water Electric
Heating Forced Air
Cooling Central A/C
Fireplaces Number 1
Fireplaces Type Mantel(s)
Equipment Dishwasher, Disposal, Dryer, Microwave, Refrigerator, Stove, Washer
Fireplace Y
Appliance Dishwasher, Disposal, Dryer, Microwave, Refrigerator, Stove, Washer
Heat Source Natural Gas
Exterior
Exterior Feature Roof
Garage Spaces 1.0
Parking On Site 1
Amenities Available None
Water Access N
Accessibility None
Porch Roof
Total Parking Spaces 1
Garage N
Building
Story 1
Foundation Other
Sewer Public Sewer
Water Public
Architectural Style Traditional
Level or Stories 1
Additional Building Above Grade, Below Grade
New Construction N
Schools
School District District Of Columbia Public Schools
Others
Pets Allowed Y
HOA Fee Include Insurance,Sewer,Water,Common Area Maintenance,Ext Bldg Maint,Lawn Care Front,Management,Parking Fee,Reserve Funds
Senior Community No
Tax ID 1874//2031
Ownership Condominium
Special Listing Condition Standard
Pets Allowed Dogs OK, Cats OK
Read Less

Bought with Jennifer L Vaughan • Compass



