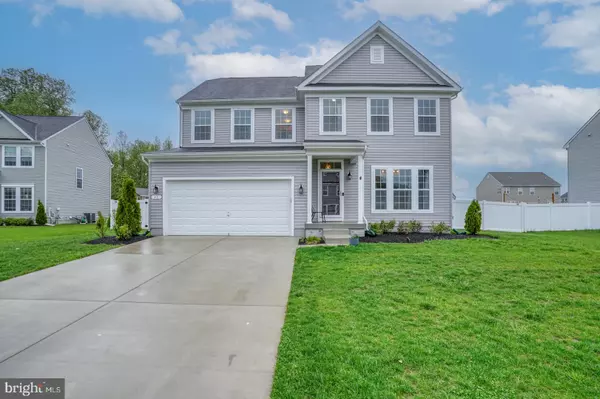For more information regarding the value of a property, please contact us for a free consultation.
46 JEANETTE CT Magnolia, DE 19962
Want to know what your home might be worth? Contact us for a FREE valuation!

Our team is ready to help you sell your home for the highest possible price ASAP
Key Details
Sold Price $426,000
Property Type Single Family Home
Sub Type Detached
Listing Status Sold
Purchase Type For Sale
Square Footage 2,717 sqft
Price per Sqft $156
Subdivision Olde Field Village
MLS Listing ID DEKT2010424
Sold Date 07/20/22
Style Contemporary
Bedrooms 4
Full Baths 2
Half Baths 1
HOA Fees $25/ann
HOA Y/N Y
Abv Grd Liv Area 2,400
Originating Board BRIGHT
Year Built 2020
Annual Tax Amount $1,396
Tax Year 2021
Lot Size 0.272 Acres
Acres 0.27
Lot Dimensions 88.41 x 140.00
Property Description
Why wait for new construction when this house is two years young and ready for new owners. This beautiful roomy, open floor plan will not disappoint. If you like to entertain this is the home for you! Upon entering you are greeted with an open foyer, beautiful oak colored LVP, wide plank flooring, 9 ft ceilings and a formal dining room to your right, with oversized windows. In the back of the house is an oversized kitchen and living room. The kitchen offers granite, stainless steel appliances, upgraded cabinets with crown molding, an Island, tons of storage space and an oversized walk-in pantry. The second story offers an oversized primary bedroom, walk-in closet, and oversized primary bath with soaking tub, tile shower, and double vanity. The second story also features three ample-sized spare bedrooms, with closets, a full bath with double sinks and a second story laundry. If you are looking for even more room, the finished basement offers a movie theater and is the perfect spot to hang out and watch some films. A must-see! Last but, not least this home offers a fully fenced-in yard with a privacy fence. Property is located 15 minutes or less to DAFB, close to shops, grocery stores, hospitals, and more! Call the Listing agent for an exclusive tour!
Location
State DE
County Kent
Area Caesar Rodney (30803)
Zoning AC
Rooms
Basement Full, Fully Finished
Interior
Hot Water 60+ Gallon Tank
Cooling Central A/C
Fireplace N
Heat Source Electric
Exterior
Parking Features Garage - Front Entry, Additional Storage Area, Inside Access
Garage Spaces 2.0
Water Access N
Accessibility None
Attached Garage 2
Total Parking Spaces 2
Garage Y
Building
Story 2
Foundation Concrete Perimeter
Sewer Public Sewer
Water Public
Architectural Style Contemporary
Level or Stories 2
Additional Building Above Grade, Below Grade
New Construction N
Schools
School District Caesar Rodney
Others
Senior Community No
Tax ID SM-00-12101-01-3800-000
Ownership Fee Simple
SqFt Source Assessor
Acceptable Financing Cash, Conventional, FHA, VA
Listing Terms Cash, Conventional, FHA, VA
Financing Cash,Conventional,FHA,VA
Special Listing Condition Standard
Read Less

Bought with Thomas Wright • EXP Realty, LLC
GET MORE INFORMATION




