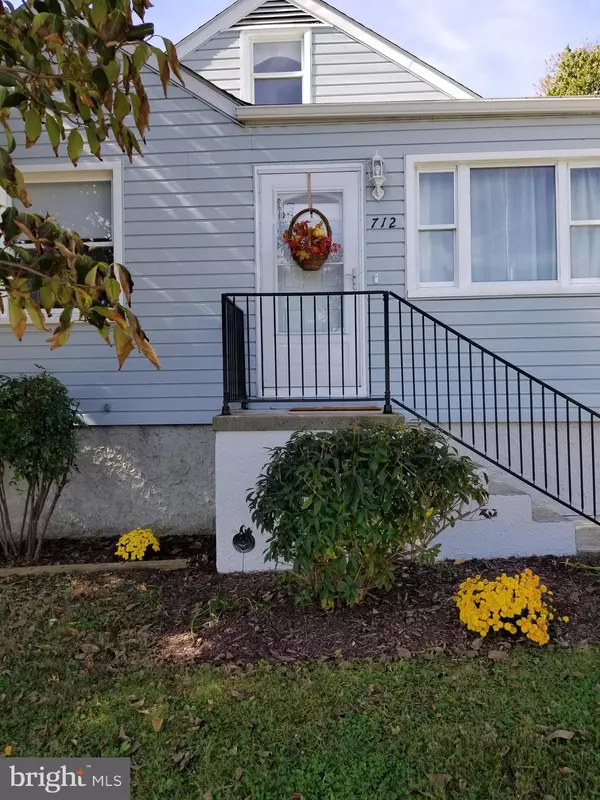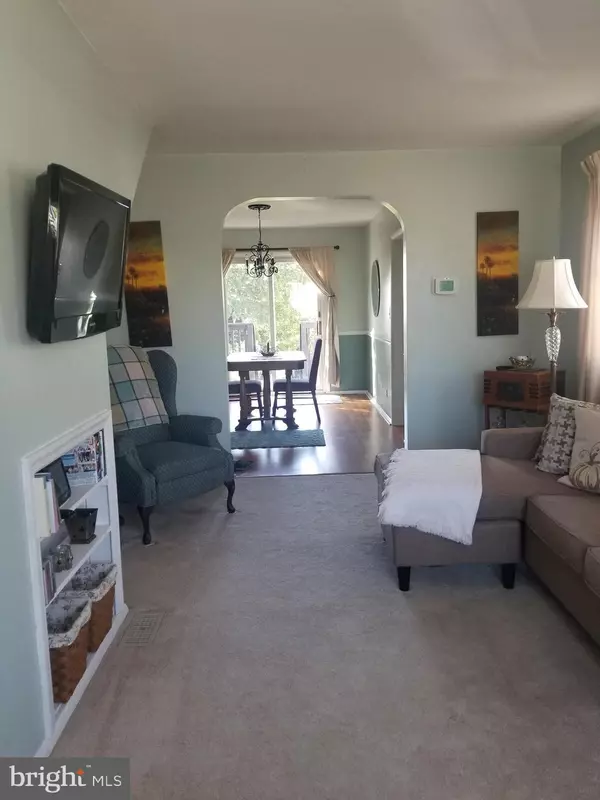For more information regarding the value of a property, please contact us for a free consultation.
712 49TH ST Baltimore, MD 21224
Want to know what your home might be worth? Contact us for a FREE valuation!

Our team is ready to help you sell your home for the highest possible price ASAP
Key Details
Sold Price $195,000
Property Type Single Family Home
Sub Type Detached
Listing Status Sold
Purchase Type For Sale
Square Footage 1,392 sqft
Price per Sqft $140
Subdivision Harbor View
MLS Listing ID MDBC509956
Sold Date 11/23/20
Style Cape Cod
Bedrooms 3
Full Baths 2
HOA Y/N N
Abv Grd Liv Area 696
Originating Board BRIGHT
Year Built 1940
Annual Tax Amount $1,793
Tax Year 2020
Lot Size 6,250 Sqft
Acres 0.14
Lot Dimensions 1.00 x
Property Description
Cute/ Cozy/ 3 floors . Cape Cod on Non-Through Street..........49th St. Ends at Harbor View Park Lots of space,Flower Gardens, veggie garden, fish pond, 2 decks, greenhouse. Patio sliders off Dining Room, leading to large deck overlooking the city Walk out to the spacious deck & see the Key Bridge, look to the Right & see The Port....Far Right Johns Hopkins Bayview Minutes to 95 & 695 ........Canton & Downtown minutes away. Shows very well. All appliances convey. Nearly new Front Steel Door and Storm Door, Carpeting, Laminate flooring in some rooms.................. Whether you are an inside or outside person you will truly enjoy this lovely home! The Neighborhood is Harborview....................21224 ( Baltimore County , where there is always a breeze on the Hill! Listing agent is related to seller.
Location
State MD
County Baltimore
Zoning RES
Rooms
Other Rooms Kitchen, Bathroom 1, Bathroom 2, Bathroom 3, Attic, Additional Bedroom
Basement Fully Finished, Improved, Side Entrance
Main Level Bedrooms 1
Interior
Interior Features Built-Ins, Cedar Closet(s), Chair Railings, Entry Level Bedroom, Floor Plan - Traditional, Kitchen - Eat-In, Stall Shower, Tub Shower
Hot Water Electric
Cooling Central A/C
Flooring Carpet, Laminated
Equipment Dishwasher, Dryer, Icemaker, Microwave, Oven - Single, Refrigerator, Stove, Washer
Furnishings No
Fireplace N
Window Features Replacement,Screens
Appliance Dishwasher, Dryer, Icemaker, Microwave, Oven - Single, Refrigerator, Stove, Washer
Heat Source Natural Gas
Laundry Lower Floor
Exterior
Exterior Feature Deck(s), Porch(es)
Parking Features Garage - Front Entry
Garage Spaces 4.0
Fence Chain Link, Privacy, Rear
Water Access N
View Other, Harbor
Roof Type Asbestos Shingle
Accessibility None
Porch Deck(s), Porch(es)
Total Parking Spaces 4
Garage Y
Building
Lot Description Front Yard, Landscaping, No Thru Street, Not In Development, Rear Yard, Trees/Wooded
Story 3
Foundation Block
Sewer Public Sewer
Water Public
Architectural Style Cape Cod
Level or Stories 3
Additional Building Above Grade, Below Grade
Structure Type Dry Wall
New Construction N
Schools
School District Baltimore County Public Schools
Others
Senior Community No
Tax ID 04121204021000
Ownership Fee Simple
SqFt Source Assessor
Acceptable Financing Cash, FHA, VA, Conventional
Horse Property N
Listing Terms Cash, FHA, VA, Conventional
Financing Cash,FHA,VA,Conventional
Special Listing Condition Standard
Read Less

Bought with Matthew G Malczewski • Keller Williams Legacy
GET MORE INFORMATION




