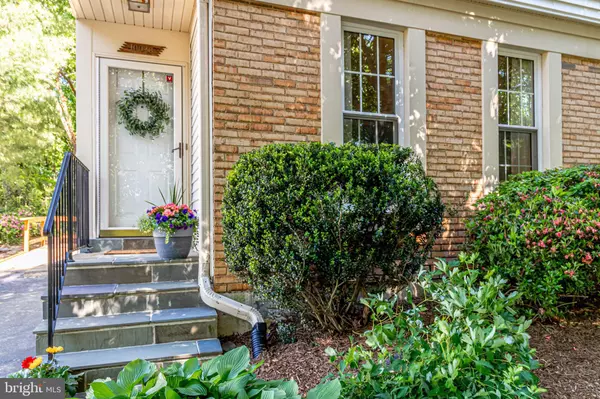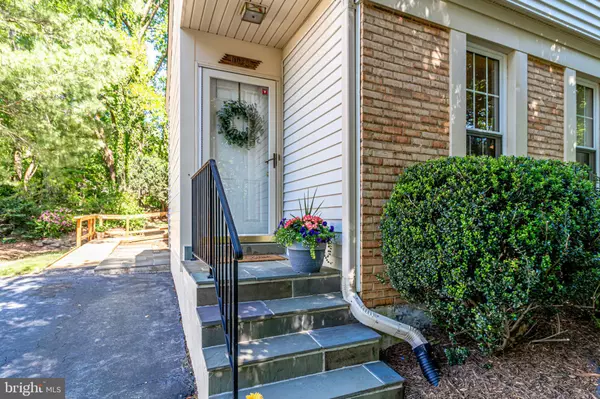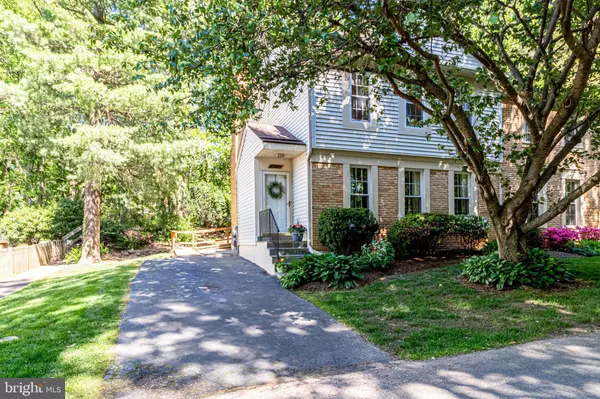For more information regarding the value of a property, please contact us for a free consultation.
10026 WOOD SORRELS LN Burke, VA 22015
Want to know what your home might be worth? Contact us for a FREE valuation!

Our team is ready to help you sell your home for the highest possible price ASAP
Key Details
Sold Price $552,000
Property Type Townhouse
Sub Type End of Row/Townhouse
Listing Status Sold
Purchase Type For Sale
Square Footage 2,469 sqft
Price per Sqft $223
Subdivision Burke Centre
MLS Listing ID VAFX1200496
Sold Date 06/17/21
Style Traditional
Bedrooms 3
Full Baths 3
Half Baths 1
HOA Fees $94/qua
HOA Y/N Y
Abv Grd Liv Area 1,677
Originating Board BRIGHT
Year Built 1980
Annual Tax Amount $5,490
Tax Year 2020
Lot Size 3,784 Sqft
Acres 0.09
Property Description
Enjoy the comfort and design of this three level duplex that offers almost 2500 SF in total under roof square footage and 3.5 baths! Nestled in one of Burkes most sought-after neighborhoods, Burke Centre, and situated within the award winning Robinson High School Community this property is the perfect balance of a well-imagined floor plan and stellar location. Property is just around the corner from the Woods Community Center, which includes classrooms, a reception hall, and a pool on its premises. The homeowners association, Burke Centre Conservancy, actually owns and maintains five pools in the community and pool membership provides access to all five pools. Additionally, home is within walking access to the 35-mile Burke Centre trail network, which has one lake and six pondsperfect for fishing and observing wildlife. Once inside, experience true gracious living in every room. The large eat-in kitchen is complemented with a sliding glass door for seamless indoor/outdoor dining; adjoining the kitchen is a spacious, tastefully decorated dining room and family room. Prior to ascending to the upper level dont miss the perfectly located half bath. The airy upper level provides nicely-sized bedrooms. The bliss continues in the lower level which offers a comfortable recreation room with a cozy fireplace, a full bath, plenty of storage space, work space with cabinetry and a large laundry room area. Updates include, WH 2016, HVAC (heat pump) 2019 and more. The Burke Centre community has the best of everything! In close proximity, one will appreciate the multitude of grocery stores, malls, restaurants, and recreational areas. The propertys location is a commuters dream; approximately 1.5 mile from Fairfax County Parkway, 2 miles from the VRE/Amtrak station, and 2.4 miles from the Rolling Valley Mall Slug Line. Additionally, this home is located a short distance from George Mason University (4.5 miles) and Northern Virginia Community College Annandale Campus (6.2 miles). Special to note: This home is located approximately 7 to 9 miles from the Fair Winds Brewing Co. in Lorton and the charming, small town of Clifton, where one can enjoy local shops, an historic downtown, scenic hiking and Paradise Springs Winery.
Location
State VA
County Fairfax
Zoning 370
Rooms
Basement Full
Interior
Interior Features Kitchen - Eat-In, Floor Plan - Traditional, Breakfast Area, Carpet, Ceiling Fan(s), Combination Dining/Living
Hot Water Electric
Heating Heat Pump(s)
Cooling Central A/C, Ceiling Fan(s)
Fireplaces Number 2
Heat Source Electric
Exterior
Amenities Available Community Center, Tot Lots/Playground, Swimming Pool
Water Access N
Accessibility Ramp - Main Level
Garage N
Building
Lot Description Backs to Trees
Story 3
Sewer Public Sewer
Water Public
Architectural Style Traditional
Level or Stories 3
Additional Building Above Grade, Below Grade
New Construction N
Schools
School District Fairfax County Public Schools
Others
HOA Fee Include Trash,Snow Removal,Recreation Facility,Common Area Maintenance
Senior Community No
Tax ID 0774 04 0614A
Ownership Fee Simple
SqFt Source Assessor
Special Listing Condition Standard
Read Less

Bought with John R Astorino • Long & Foster Real Estate, Inc.



