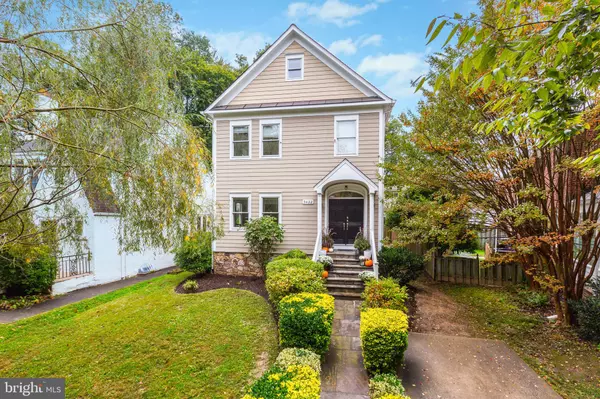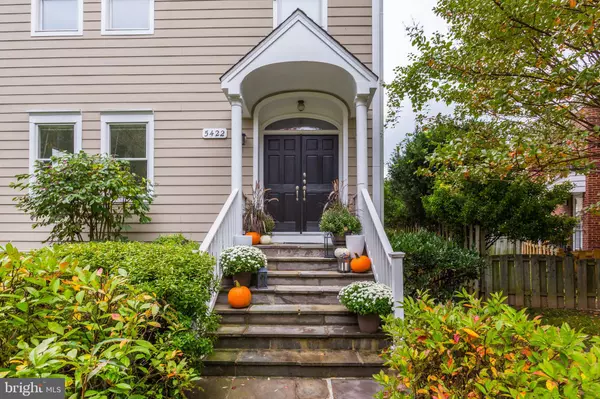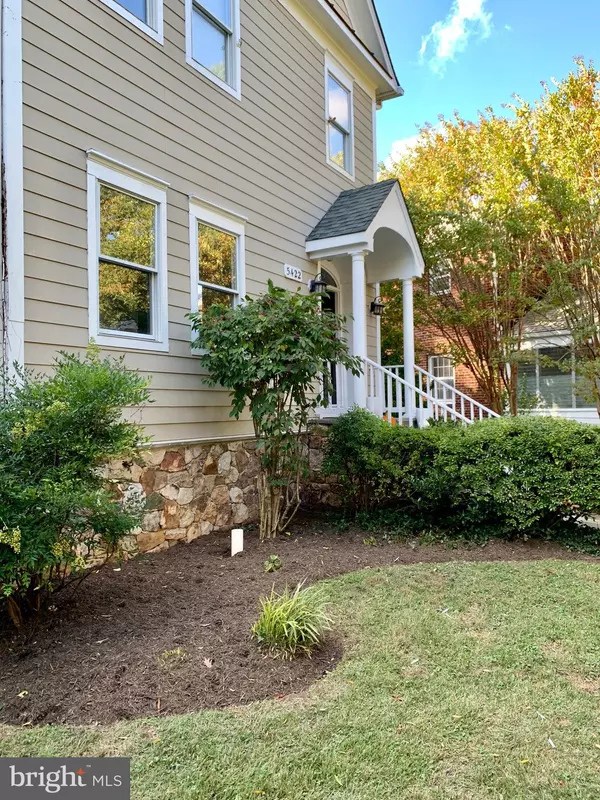For more information regarding the value of a property, please contact us for a free consultation.
5422 NEVADA AVE NW Washington, DC 20015
Want to know what your home might be worth? Contact us for a FREE valuation!

Our team is ready to help you sell your home for the highest possible price ASAP
Key Details
Sold Price $1,485,000
Property Type Single Family Home
Sub Type Detached
Listing Status Sold
Purchase Type For Sale
Square Footage 4,030 sqft
Price per Sqft $368
Subdivision Chevy Chase
MLS Listing ID DCDC491542
Sold Date 11/30/20
Style Colonial
Bedrooms 5
Full Baths 3
Half Baths 1
HOA Y/N N
Abv Grd Liv Area 3,168
Originating Board BRIGHT
Year Built 2001
Annual Tax Amount $14,486
Tax Year 2019
Lot Size 5,069 Sqft
Acres 0.12
Property Description
Welcome home to this Chevy Chase, DC stunner. Newly built in 2001 by award winning builder Tom McCullough, this home checks ALL the boxes. Open and airy spaces with soaring ceilings that appeal to buyers who need more space for socially distanced entertaining and schooling and working from home. Gracious foyer, hardwood floors throughout and true formal living and dining rooms, powder room and large coat closet. Sunny and large white kitchen with an eat-in breakfast room, granite countertops and stainless steel appliances. Five bedrooms and three full and one half baths. Lovely owner's treetop retreat has a fireplace and separate sitting room. Bring your ideas for the already-framed out lower level: 1,046 additional square feet of living space to add a family/game room, au pair, in-law or guest suite and/or a full bath. In-bounds for Lafayette, Deal and Wilson. Walkable to the neighborhood gathering spot the Broad Branch Market (BBM) and the Sat. morning farmer's market, as well as the shops, dining, sidewalk cafes, public library, Avalon Theatre and more on Connecticut Avenue. Less than 1 mile to the Friendship Hts. metro. Come see this gem in person! Open THIS weekend only -- Oct. 17th and 18th from 1:00 - 3:00 p.m Covid guidelines will be observed.
Location
State DC
County Washington
Zoning RESIDENTIAL
Rooms
Other Rooms Living Room, Dining Room, Kitchen, Basement, Foyer, Sun/Florida Room
Basement Full, Space For Rooms, Unfinished, Windows
Interior
Interior Features Chair Railings, Crown Moldings, Floor Plan - Open, Kitchen - Gourmet
Hot Water Natural Gas
Cooling Central A/C
Fireplaces Number 2
Equipment Stainless Steel Appliances
Fireplace Y
Appliance Stainless Steel Appliances
Heat Source Natural Gas
Laundry Upper Floor
Exterior
Garage Spaces 2.0
Water Access N
View Street
Roof Type Architectural Shingle
Accessibility None
Total Parking Spaces 2
Garage N
Building
Lot Description Front Yard, Landscaping
Story 3
Sewer Public Sewer
Water Public
Architectural Style Colonial
Level or Stories 3
Additional Building Above Grade, Below Grade
New Construction N
Schools
Elementary Schools Lafayette
Middle Schools Deal Junior High School
High Schools Jackson-Reed
School District District Of Columbia Public Schools
Others
Senior Community No
Tax ID 1993//0013
Ownership Fee Simple
SqFt Source Assessor
Special Listing Condition Standard
Read Less

Bought with Nathan Driggers • Long & Foster Real Estate, Inc.



