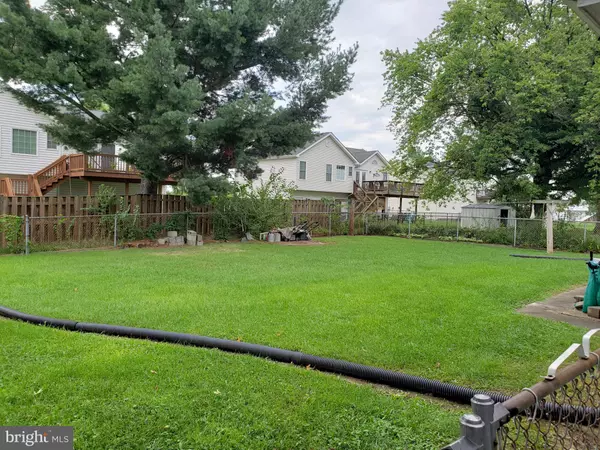For more information regarding the value of a property, please contact us for a free consultation.
511 W 14TH ST Front Royal, VA 22630
Want to know what your home might be worth? Contact us for a FREE valuation!

Our team is ready to help you sell your home for the highest possible price ASAP
Key Details
Sold Price $211,100
Property Type Single Family Home
Sub Type Detached
Listing Status Sold
Purchase Type For Sale
Square Footage 1,182 sqft
Price per Sqft $178
Subdivision Woodside
MLS Listing ID VAWR141240
Sold Date 10/09/20
Style Ranch/Rambler
Bedrooms 3
Full Baths 1
HOA Y/N N
Abv Grd Liv Area 1,182
Originating Board BRIGHT
Year Built 1962
Annual Tax Amount $1,282
Tax Year 2020
Lot Size 9,997 Sqft
Acres 0.23
Property Description
Wonderful in town location. Only minutes to I66, I81 and Rt 522. All brick home with hardwood floors. Recently renovated bath with handicap accessible features. Shingles replaced approximately 3 years ago. Full basement with shower and toilet installed you just need to add the walls to have your second full bath. With just a little finishing touches the basement would be complete to add to your living area. Spacious fenced in back yard perfect for all your outdoor entertaining. Expected on market date is August 30th. It's never to soon to get your showing scheduled!
Location
State VA
County Warren
Zoning SINGLE FAMILY RESIDENTIAL
Rooms
Other Rooms Living Room, Bedroom 2, Bedroom 3, Kitchen, Basement, Bedroom 1, Bathroom 1
Basement Full, Rear Entrance, Shelving, Rough Bath Plumb, Space For Rooms, Sump Pump, Unfinished, Walkout Level, Interior Access, Outside Entrance
Main Level Bedrooms 3
Interior
Interior Features Attic, Combination Kitchen/Dining, Entry Level Bedroom, Family Room Off Kitchen, Kitchen - Table Space, Tub Shower, Wood Floors, Wood Stove
Hot Water Electric
Heating Baseboard - Hot Water
Cooling Window Unit(s)
Flooring Hardwood, Tile/Brick, Vinyl, Carpet
Fireplaces Number 1
Fireplaces Type Brick, Flue for Stove
Equipment Freezer, Oven/Range - Electric, Refrigerator
Fireplace Y
Appliance Freezer, Oven/Range - Electric, Refrigerator
Heat Source Oil
Laundry Basement, Hookup
Exterior
Exterior Feature Brick, Porch(es)
Garage Spaces 1.0
Fence Rear
Water Access N
Roof Type Shingle
Street Surface Paved
Accessibility Level Entry - Main, Other Bath Mod, Grab Bars Mod
Porch Brick, Porch(es)
Road Frontage City/County, Public
Total Parking Spaces 1
Garage N
Building
Lot Description Front Yard, Level, Rear Yard, Road Frontage, SideYard(s)
Story 1
Sewer Public Sewer
Water Public
Architectural Style Ranch/Rambler
Level or Stories 1
Additional Building Above Grade, Below Grade
New Construction N
Schools
School District Warren County Public Schools
Others
Senior Community No
Tax ID 20A210 H 5A
Ownership Fee Simple
SqFt Source Assessor
Special Listing Condition Standard
Read Less

Bought with Harriet Pricenor • Weichert, REALTORS



