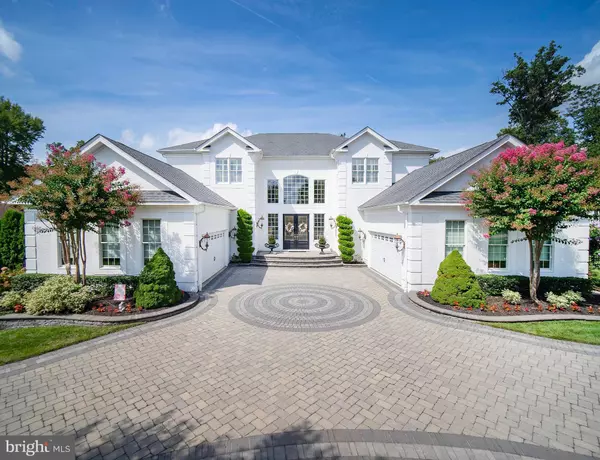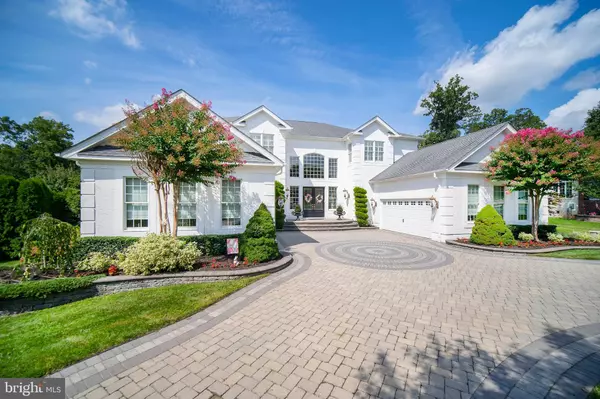For more information regarding the value of a property, please contact us for a free consultation.
414 DERBY WAY Wilmington, DE 19810
Want to know what your home might be worth? Contact us for a FREE valuation!

Our team is ready to help you sell your home for the highest possible price ASAP
Key Details
Sold Price $1,100,000
Property Type Single Family Home
Sub Type Detached
Listing Status Sold
Purchase Type For Sale
Square Footage 8,332 sqft
Price per Sqft $132
Subdivision Brandywine Hunt
MLS Listing ID DENC507448
Sold Date 11/13/20
Style Colonial
Bedrooms 6
Full Baths 5
Half Baths 1
HOA Y/N N
Abv Grd Liv Area 6,775
Originating Board BRIGHT
Year Built 2006
Annual Tax Amount $9,245
Tax Year 2020
Lot Size 0.550 Acres
Acres 0.55
Lot Dimensions 0.00 x 0.00
Property Description
Welcome home to this meticulously maintained, move-in ready, luxury home in Brandywine Hunt located near every convenience that you could possibly imagine. This 6* bedroom, 4.5 bath gorgeous home has so many upgrades, you have to see it to appreciate all that it has to offer. It is perfectly situated on a premium lot. Large windows in every room bring in an abundance of natural daylight. This well thought out open floor plan is upgraded with hardwood flooring and top of the line carpeting in addition to custom millwork/paint, designer lighting and custom window treatments. This professionally decorated Toll Brothers Malvern model features 6775 sq.ft. of living space in the main and upper level with a daylight fully finished lower level and so many other high-end appointments. The main entrance features a dramatic two story foyer with a grand double staircase that opens to a formal living room with a coffered ceiling on the right side to the back of the home and directly into a formal dining room with beautiful moldings and a high ceiling with glass doors opening into a brilliant sunroom. To the left of the dining room is a spacious family room open to the kitchen with custom built-ins, a gas fireplace and access to the sunroom. The gourmet kitchen is sure to please the most discriminating of chefs, featuring a large granite center island, tall cabinets, stainless steel professional appliances, farm sink, granite countertops, a combination oven plus convection microwave, a freestanding ice maker, a large pantry, glass tile backsplash, built in desk, and generous eating area. Completing the main level is a private study with a bay window, a bedroom* with a full bath, a half bath, and a first floor laundry room /mud room with an extra large refrigerator and freezer. The hallway to the second floor bedrooms is enhanced with views of the spectacular dining room and entryway below. Retreat to the Master suite at the end of day with coffered ceiling, private sitting area and a dressing area with 2 walk in closets. The luxurious en suite master bath is appointed with 2 separate granite vanities, a large soaking tub with jets, a deluxe shower and a separate commode room.There are three additional bedrooms upstairs, one with it's own bathroom and the other 2 serviced by a jack and jill bathroom. The finished walk out lower level is the perfect place featuring a granite kitchen, fitness room, pool table area, extensive bar built-ins, bedroom* and full bath. For all you theater buffs and entertainers, this home boasts a theater with the same quality screen and projector as the commercial theaters. The sound and picture quality is second to none. The entire room is also soundproofed. The list of upgrades continues with a whole house generator, closets and storage galore, instant on water heater, Trane air filtration system, security system, smoke detectors, and more. Outside, the private lushly landscaped yard with irrigation system is completely fenced with a huge custom lighted patio making this outdoor space truly remarkable. The 4 car garage is a dream come true. A fantastic location with so many conveniences nearby, and an easy commute to the City of Wilmington or Philadelphia. 414 Derby Way has it all and will make you proud to call this house your home. Schedule your showing today to experience the style, elegance, and comfort that this home has to offer.
Location
State DE
County New Castle
Area Brandywine (30901)
Zoning S
Rooms
Other Rooms Living Room, Dining Room, Bedroom 5, Kitchen, Family Room, Sun/Florida Room, Exercise Room, Office, Recreation Room, Media Room, Bedroom 6
Basement Full
Main Level Bedrooms 1
Interior
Hot Water Natural Gas
Heating Forced Air
Cooling Central A/C
Fireplaces Number 1
Fireplaces Type Gas/Propane
Fireplace Y
Heat Source Natural Gas
Laundry Main Floor
Exterior
Parking Features Garage Door Opener, Garage - Side Entry
Garage Spaces 4.0
Water Access N
Roof Type Other
Accessibility None
Attached Garage 4
Total Parking Spaces 4
Garage Y
Building
Story 2
Sewer Public Sewer
Water Private
Architectural Style Colonial
Level or Stories 2
Additional Building Above Grade, Below Grade
New Construction N
Schools
School District Brandywine
Others
Senior Community No
Tax ID 06-005.00-051
Ownership Fee Simple
SqFt Source Assessor
Acceptable Financing Cash, Conventional
Listing Terms Cash, Conventional
Financing Cash,Conventional
Special Listing Condition Standard
Read Less

Bought with Maesa D Nelson Jr. • House of Real Estate
GET MORE INFORMATION




