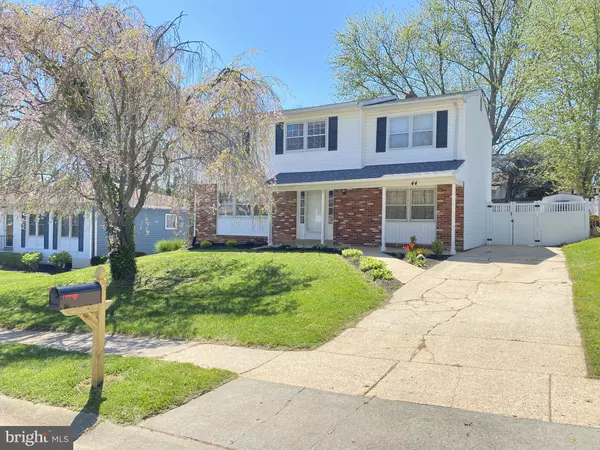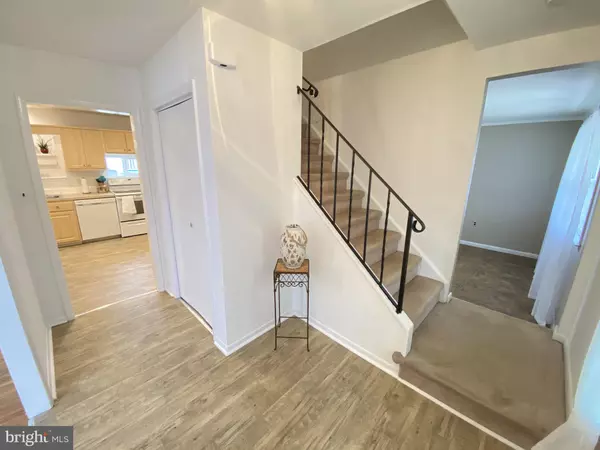For more information regarding the value of a property, please contact us for a free consultation.
44 RANKIN RD Newark, DE 19711
Want to know what your home might be worth? Contact us for a FREE valuation!

Our team is ready to help you sell your home for the highest possible price ASAP
Key Details
Sold Price $370,000
Property Type Single Family Home
Sub Type Detached
Listing Status Sold
Purchase Type For Sale
Square Footage 2,800 sqft
Price per Sqft $132
Subdivision Mill Creek
MLS Listing ID DENC525384
Sold Date 06/08/21
Style Colonial
Bedrooms 6
Full Baths 3
Half Baths 1
HOA Y/N N
Abv Grd Liv Area 2,800
Originating Board BRIGHT
Year Built 1968
Annual Tax Amount $2,951
Tax Year 2020
Lot Size 6,970 Sqft
Acres 0.16
Property Description
Extremely rare 6 bedroom home located in Pike Creek features fresh paint throughout both stories. The 3 car driveway leads you right up to the fenced-in backyard. In the backyard you will find an 18' above ground pool and a large shed to store the pool noodles. Walk past the pool to the wheelchair ramp leading into the in-law suite with walk-in closet, kitchenette and full bathroom as well as stacked washer and dryer. A cozy sitting room is next to the in law suite and leads you right into the kitchen where you find new flooring, new sink and new faucet. The family room next to the kitchen has crown molding and leads you to the pantry closet across from the powder room. Walk to the foyer with new flooring past the large living room and make your way upstairs to a full bathroom at the top. There are 4 bedrooms upstairs and then make your way over to the very large master bedroom with its own full bathroom.
OPEN HOUSE Saturday May 8th 10:00am-2:00pm and Mother's Day Sunday May 9th 12:00pm- 2:00pm. Please submit all highest and best offers by Monday May 10th 3:00pm at the latest thank you!
Location
State DE
County New Castle
Area Newark/Glasgow (30905)
Zoning NC6.5
Rooms
Basement Unfinished
Main Level Bedrooms 1
Interior
Hot Water Electric
Cooling Central A/C
Fireplace N
Heat Source Oil
Laundry Main Floor
Exterior
Garage Spaces 3.0
Pool Above Ground, Fenced, Filtered
Water Access N
Accessibility 32\"+ wide Doors, 36\"+ wide Halls, Entry Slope <1', Grab Bars Mod, Ramp - Main Level, Wheelchair Mod
Total Parking Spaces 3
Garage N
Building
Story 2
Sewer Public Sewer
Water Public
Architectural Style Colonial
Level or Stories 2
Additional Building Above Grade, Below Grade
New Construction N
Schools
School District Christina
Others
Senior Community No
Tax ID 0804230086
Ownership Fee Simple
SqFt Source Estimated
Acceptable Financing Cash, Conventional, FHA, VA
Listing Terms Cash, Conventional, FHA, VA
Financing Cash,Conventional,FHA,VA
Special Listing Condition Standard
Read Less

Bought with Elmar A Ashman • Tri-County Realty



