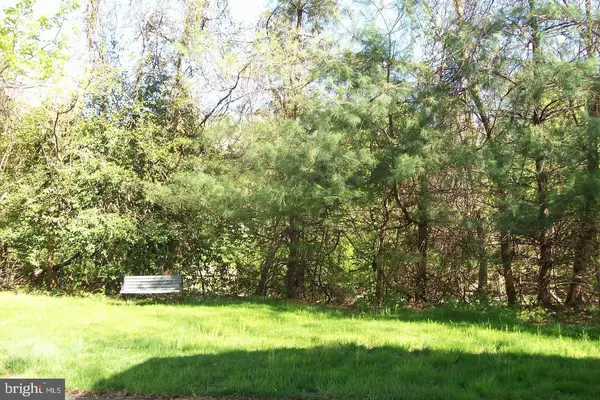For more information regarding the value of a property, please contact us for a free consultation.
1005 STUMP RD Feasterville Trevose, PA 19053
Want to know what your home might be worth? Contact us for a FREE valuation!

Our team is ready to help you sell your home for the highest possible price ASAP
Key Details
Sold Price $200,000
Property Type Commercial
Sub Type Other
Listing Status Sold
Purchase Type For Sale
Square Footage 1,740 sqft
Price per Sqft $114
MLS Listing ID PABU466680
Sold Date 02/07/20
HOA Y/N N
Originating Board BRIGHT
Year Built 1949
Annual Tax Amount $3,509
Tax Year 2018
Lot Size 0.321 Acres
Acres 0.32
Lot Dimensions 92.00 x 152.00
Property Description
Opportunity Knocks in Prime Location. Ideally situated Commercial or Residential property with great potential on highly traveled Street Rd with very visible signage available. You can have the best of both worlds. Enjoy the luxury of working from home and then sit back, relax in your mountain-like Chalet retreat. There is a view of a stream looking from the wood deck outside the family room and from your park-like setting on the grounds. Commercial space suitable for various types of businesses. As you enter this charming home through the main front door the cozy Living Room enhanced with wood-burning stone fireplace illuminated by wall lit sconces invites you in. The formal dining room with C/F is perfect for any family gathering. The kitchen is accented with oak cabinets, Formica counter-tops and back-splash. The rear entry door leads to your 2 car detached garage and huge driveway for ample parking. The remote electronic gate only allows who you want in. The spacious F/R with C/F, built-in shelving surrounded by window allowing an abundance of nature light is a great for entertaining and leads to your deck for BBQ. The guest room and/or office with closets and book cases can be used for your own individual needs with hall coat closet. The full bath with a Jacuzzi tub, C/T floor and pedestal sink complete this floor. The 2nd level features a spacious Master B/R with C/F, walk-in closet and private entrance to the hall bath. There is another nice size B/R with sitting area and/or dressing area with washer and dryer. Exterior access only to basement with tons of storage space. This property has 3 separate heat zones for cost efficiency. Call for a showing today!
Location
State PA
County Bucks
Area Lower Southampton Twp (10121)
Zoning C2 ORR1
Interior
Hot Water Oil
Heating Baseboard - Hot Water
Cooling Wall Unit
Heat Source Oil
Exterior
Garage Spaces 2.0
Utilities Available Cable TV Available, Electric Available, Phone Available
Water Access N
Accessibility None
Total Parking Spaces 2
Garage Y
Building
Sewer Holding Tank
Water Public
Additional Building Above Grade, Below Grade
New Construction N
Schools
School District Neshaminy
Others
Tax ID 21-003-117
Ownership Fee Simple
SqFt Source Assessor
Special Listing Condition Standard
Read Less

Bought with Anita M Carter • RE/MAX 2000



