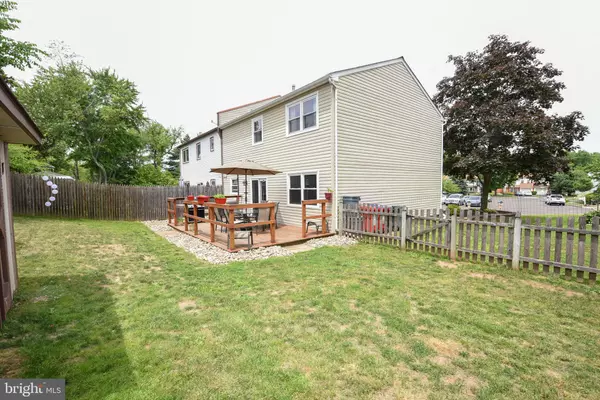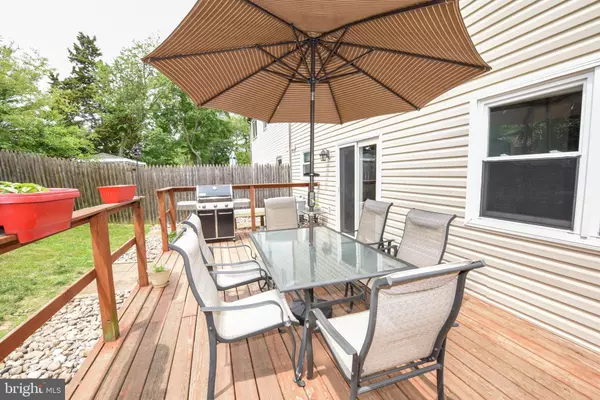For more information regarding the value of a property, please contact us for a free consultation.
829 SHELLEY CT Warminster, PA 18974
Want to know what your home might be worth? Contact us for a FREE valuation!

Our team is ready to help you sell your home for the highest possible price ASAP
Key Details
Sold Price $290,100
Property Type Single Family Home
Sub Type Twin/Semi-Detached
Listing Status Sold
Purchase Type For Sale
Square Footage 1,779 sqft
Price per Sqft $163
Subdivision Laurel Hills
MLS Listing ID PABU499492
Sold Date 08/03/20
Style Traditional
Bedrooms 3
Full Baths 1
Half Baths 1
HOA Y/N N
Abv Grd Liv Area 1,779
Originating Board BRIGHT
Year Built 1981
Annual Tax Amount $4,798
Tax Year 2020
Lot Dimensions 27.00 x 104.00
Property Description
Welcome to this lovely 3 bedroom, 1.5 bath twin home on a cal-de-sac street in the highly sought after Laurel Hills Neighborhood! As you enter this beautiful home you will love the spacious floor plan. The living room over looks your front garden with custom paver landscaping. The Dining room is big enough to accommodate the whole family for holiday dinners. Preparing meals will be a pleasure in the large eat-in kitchen with gas range, built-in microwave, new counter top and glass sliders leading to an expansive deck with huge fenced in yard. The main level also offers a utility room and huge bonus room that could be a family room, office or 4th bedroom. Upstairs you will find an opulent owner's suite with sitting room that has it's own access to the gorgeous remodeled full bath. There are 2 additional large bedrooms with great closet space, an enormous linen closet and pull down attic.Additional features:High efficiency heater and air conditioning systems, vinyl windows, 3 dimension architectural shingle roof, extra wide and long driveway, a 1 year home warranty is included with your purchase of this home and so much more!Close to shopping, restaurants, minutes away from Warminster train station, easy access to I-95, Route 1, Route 611 and PA turnpike.
Location
State PA
County Bucks
Area Warminster Twp (10149)
Zoning MF1
Rooms
Other Rooms Living Room, Dining Room, Primary Bedroom, Bedroom 2, Bedroom 3, Kitchen, Bonus Room
Interior
Hot Water Natural Gas
Heating Forced Air
Cooling Central A/C
Equipment Oven/Range - Gas, Built-In Microwave
Fireplace N
Window Features Bay/Bow,Double Hung
Appliance Oven/Range - Gas, Built-In Microwave
Heat Source Natural Gas
Exterior
Water Access N
Roof Type Architectural Shingle
Accessibility None
Garage N
Building
Story 2
Sewer Public Sewer
Water Public
Architectural Style Traditional
Level or Stories 2
Additional Building Above Grade, Below Grade
New Construction N
Schools
Elementary Schools Willow Dale
Middle Schools Log College
High Schools William Tennent
School District Centennial
Others
Senior Community No
Tax ID 49-016-265
Ownership Fee Simple
SqFt Source Assessor
Acceptable Financing Conventional, FHA, VA
Listing Terms Conventional, FHA, VA
Financing Conventional,FHA,VA
Special Listing Condition Standard
Read Less

Bought with Amy Britt • Homestarr Realty



