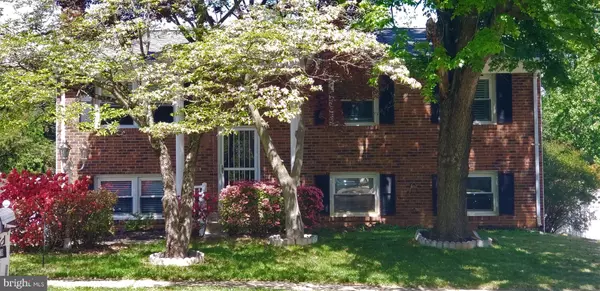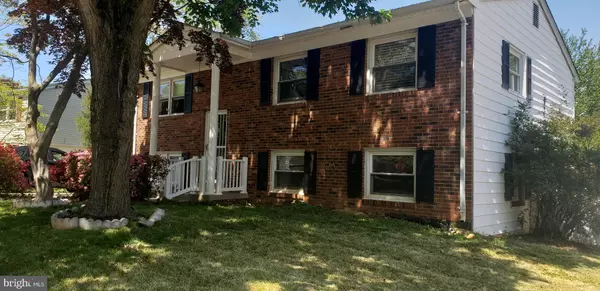For more information regarding the value of a property, please contact us for a free consultation.
13719 LYNHURST DR Woodbridge, VA 22193
Want to know what your home might be worth? Contact us for a FREE valuation!

Our team is ready to help you sell your home for the highest possible price ASAP
Key Details
Sold Price $430,000
Property Type Single Family Home
Sub Type Detached
Listing Status Sold
Purchase Type For Sale
Square Footage 1,900 sqft
Price per Sqft $226
Subdivision Prince William
MLS Listing ID VAPW521540
Sold Date 06/08/21
Style Split Level
Bedrooms 4
Full Baths 3
HOA Y/N N
Abv Grd Liv Area 1,050
Originating Board BRIGHT
Year Built 1976
Annual Tax Amount $3,764
Tax Year 2021
Lot Size 9,766 Sqft
Acres 0.22
Property Description
Four bedrooms and three full baths beautifully updated with plenty of tile, granite, and stainless appliances. A large oasis backyard lush with greenery, a fenced-in backyard, complete with ample storage areas including two sheds and a storage room. Enjoy a sunroom filled with abundant natural light, a large family room, a cozy fireplace, and flex space. The home has a brand new roof, fresh paint, fresh grout in the bathrooms, recently waterproofed foundation, and new carpet in some bedrooms. This home offers peace of mind, private parking, and a beautiful retreat.
Location
State VA
County Prince William
Zoning RPC
Rooms
Other Rooms Living Room, Dining Room, Bedroom 2, Bedroom 4, Kitchen, Basement, Bedroom 1, Sun/Florida Room, Laundry, Bathroom 1, Bathroom 3
Basement Full, Fully Finished, Outside Entrance, Rear Entrance, Rough Bath Plumb, Walkout Level, Windows
Main Level Bedrooms 2
Interior
Interior Features Carpet, Ceiling Fan(s), Attic, Formal/Separate Dining Room, Upgraded Countertops, Walk-in Closet(s)
Hot Water Electric
Heating Heat Pump(s)
Cooling Central A/C
Flooring Carpet, Ceramic Tile
Fireplaces Number 1
Fireplaces Type Brick, Electric, Fireplace - Glass Doors, Wood
Equipment Built-In Microwave, Dishwasher, Disposal, Oven/Range - Electric, Stove, Water Heater
Furnishings No
Fireplace Y
Appliance Built-In Microwave, Dishwasher, Disposal, Oven/Range - Electric, Stove, Water Heater
Heat Source Electric
Laundry Basement
Exterior
Garage Spaces 2.0
Fence Rear, Fully, Chain Link
Utilities Available Cable TV Available, Electric Available
Water Access N
Roof Type Shingle
Accessibility 2+ Access Exits, Level Entry - Main
Total Parking Spaces 2
Garage N
Building
Story 2
Sewer Public Septic, Public Sewer
Water Public
Architectural Style Split Level
Level or Stories 2
Additional Building Above Grade, Below Grade
Structure Type Dry Wall,Paneled Walls
New Construction N
Schools
School District Prince William County Public Schools
Others
Pets Allowed N
Senior Community No
Tax ID 8092-83-7955
Ownership Fee Simple
SqFt Source Assessor
Acceptable Financing Conventional, VA, FHA, Other
Horse Property N
Listing Terms Conventional, VA, FHA, Other
Financing Conventional,VA,FHA,Other
Special Listing Condition Standard
Read Less

Bought with Ruth D. Henriquez • Keller Williams Capital Properties



