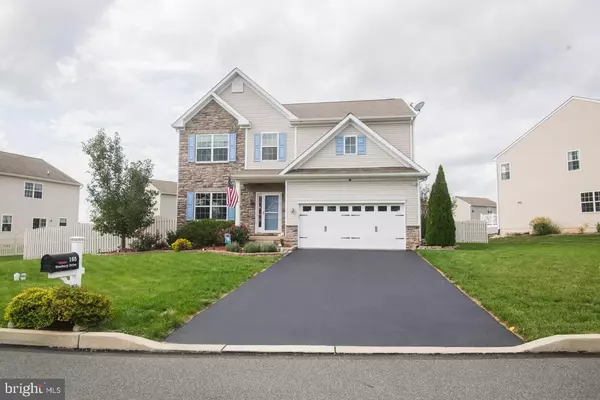For more information regarding the value of a property, please contact us for a free consultation.
165 WESTBURY DR Gilbertsville, PA 19525
Want to know what your home might be worth? Contact us for a FREE valuation!

Our team is ready to help you sell your home for the highest possible price ASAP
Key Details
Sold Price $390,000
Property Type Single Family Home
Sub Type Detached
Listing Status Sold
Purchase Type For Sale
Square Footage 2,533 sqft
Price per Sqft $153
Subdivision Cobblestone Crossing
MLS Listing ID PAMC666226
Sold Date 11/12/20
Style Colonial
Bedrooms 4
Full Baths 2
Half Baths 1
HOA Fees $4/ann
HOA Y/N Y
Abv Grd Liv Area 2,533
Originating Board BRIGHT
Year Built 2014
Annual Tax Amount $6,056
Tax Year 2020
Lot Size 0.276 Acres
Acres 0.28
Lot Dimensions 124.00 x 0.00
Property Description
This 4 bedroom, 2.5 bath colonial has many features and upgrades that make it stand out from other homes. Let's start with the fully fenced in backyard with an above ground pool with deck. The pool is surrounded by two stamped concrete patios and pergola for entertaining guests and barbecuing. This home has been freshly painted and upgraded with new Mohawk flooring in the kitchen, morning room and dining room. The entry foyer has newly laid porcelain tile. The large open kitchen features granite counters, custom cabinetry, recessed lighting, stainless steel appliances, island and large pantry for plenty of storage. The morning room overlooks the back yard for quiet reading or relaxing time. The formal dining room is finished off with beautiful crown molding. The large Great Room has a gas fireplace for those chilly winter nights. The master bedroom suite has an enormous walk-in closet with custom organizer and dressing table by closet by design. The master bath has a large soaking tub, glass stall shower with Jack and Jill sinks. The basement has been partially finished and holds tremendous potential to add additional finished space to this home. This home is set up for heating and cooling efficiency with natural gas heat. This home has been taken care of both inside and out with great detail. The large 2 car garage even has a painted floor! It is located in the Boyertown School District and close to major routes for an easy commute.
Location
State PA
County Montgomery
Area Douglass Twp (10632)
Zoning R2
Rooms
Other Rooms Living Room, Dining Room, Bedroom 2, Bedroom 3, Bedroom 4, Kitchen, Bedroom 1, Sun/Florida Room, Great Room
Basement Unfinished
Interior
Interior Features Ceiling Fan(s), Crown Moldings, Floor Plan - Open, Kitchen - Eat-In, Kitchen - Island, Recessed Lighting, Soaking Tub, Upgraded Countertops, Walk-in Closet(s)
Hot Water Natural Gas
Heating Forced Air
Cooling Central A/C
Flooring Carpet, Tile/Brick, Vinyl
Fireplaces Number 1
Fireplaces Type Gas/Propane
Equipment Built-In Microwave, Oven - Self Cleaning, Water Conditioner - Owned
Fireplace Y
Window Features Insulated
Appliance Built-In Microwave, Oven - Self Cleaning, Water Conditioner - Owned
Heat Source Natural Gas
Laundry Upper Floor
Exterior
Exterior Feature Deck(s), Patio(s)
Parking Features Garage - Front Entry
Garage Spaces 2.0
Fence Wood
Pool Heated, Solar Heated, Fenced
Utilities Available Cable TV
Water Access N
Roof Type Pitched,Shingle
Accessibility None
Porch Deck(s), Patio(s)
Road Frontage Boro/Township
Attached Garage 2
Total Parking Spaces 2
Garage Y
Building
Lot Description Front Yard, Level, Rear Yard, SideYard(s)
Story 2
Foundation Concrete Perimeter
Sewer Public Sewer
Water Public
Architectural Style Colonial
Level or Stories 2
Additional Building Above Grade, Below Grade
New Construction N
Schools
School District Boyertown Area
Others
Pets Allowed Y
Senior Community No
Tax ID 32-00-08603-005
Ownership Fee Simple
SqFt Source Assessor
Security Features 24 hour security
Acceptable Financing Cash, Conventional, FHA, USDA, VA
Horse Property N
Listing Terms Cash, Conventional, FHA, USDA, VA
Financing Cash,Conventional,FHA,USDA,VA
Special Listing Condition Standard
Pets Allowed No Pet Restrictions
Read Less

Bought with Kristi Medvetz • Springer Realty Group



