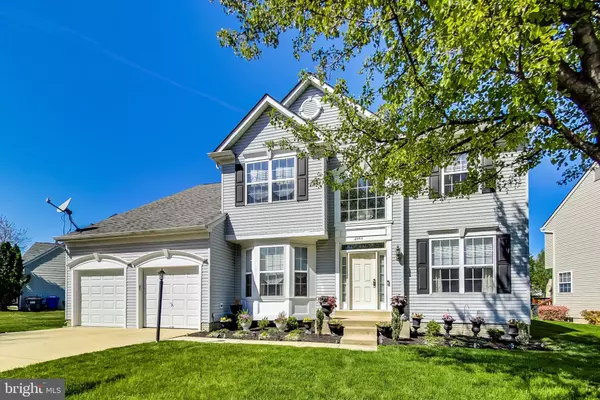For more information regarding the value of a property, please contact us for a free consultation.
2444 RABBITS RUN ST Waldorf, MD 20601
Want to know what your home might be worth? Contact us for a FREE valuation!

Our team is ready to help you sell your home for the highest possible price ASAP
Key Details
Sold Price $565,000
Property Type Single Family Home
Sub Type Detached
Listing Status Sold
Purchase Type For Sale
Square Footage 3,032 sqft
Price per Sqft $186
Subdivision Wexford Village Sub
MLS Listing ID MDCH2011548
Sold Date 05/20/22
Style Colonial
Bedrooms 5
Full Baths 3
HOA Fees $50/mo
HOA Y/N Y
Abv Grd Liv Area 3,032
Originating Board BRIGHT
Year Built 2002
Annual Tax Amount $5,042
Tax Year 2021
Lot Size 8,219 Sqft
Acres 0.19
Property Description
OFFERS DUE 4/25, MONDAY, 5 P.M. Beautiful Home in Wonderful Waldorf! This 5 bedroom 3 full bathroom home features an open foyer, formal living and dining room, family room with fireplace, large and spacious dine-in kitchen with sliding doors, stainless steel appliances, and plenty of counter top and cabinet space. There is a main level bedroom/in law suite with connecting full bathroom. Second floor boasts an extra large primary bedroom suite with TWO walk in closets and primary bath with double vanity sinks, separate shower and soaking tub. Unfinished walk out basement with enough room for you to design your own home office, home gym, home theatre, you name it. Home has a 2 car garage and large backyard with patio for entertaining and much more. This is a MUST SEE!!! Located in sought after Wexford Village neighborhood, only minutes from park, shopping, entertainment and all the conveniences of Waldorf. Home being sold As-Is. Seller offering Home Warranty.
Location
State MD
County Charles
Zoning RH
Rooms
Basement Unfinished, Walkout Level
Main Level Bedrooms 1
Interior
Hot Water Natural Gas
Heating Heat Pump(s)
Cooling Central A/C
Fireplaces Number 1
Fireplace Y
Heat Source Natural Gas
Exterior
Parking Features Garage - Front Entry
Garage Spaces 4.0
Water Access N
Accessibility None
Attached Garage 2
Total Parking Spaces 4
Garage Y
Building
Story 3
Foundation Brick/Mortar
Sewer Public Septic, Public Sewer
Water Public
Architectural Style Colonial
Level or Stories 3
Additional Building Above Grade, Below Grade
New Construction N
Schools
School District Charles County Public Schools
Others
Pets Allowed Y
Senior Community No
Tax ID 0906279554
Ownership Fee Simple
SqFt Source Assessor
Acceptable Financing Cash, Conventional, FHA, VA
Listing Terms Cash, Conventional, FHA, VA
Financing Cash,Conventional,FHA,VA
Special Listing Condition Standard
Pets Allowed No Pet Restrictions
Read Less

Bought with Chaquena Spencer • Keller Williams Preferred Properties



