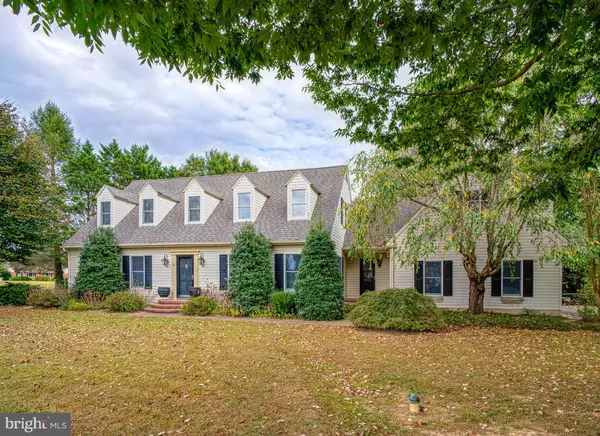For more information regarding the value of a property, please contact us for a free consultation.
7915 RADCLIFFE RD Chestertown, MD 21620
Want to know what your home might be worth? Contact us for a FREE valuation!

Our team is ready to help you sell your home for the highest possible price ASAP
Key Details
Sold Price $470,000
Property Type Single Family Home
Sub Type Detached
Listing Status Sold
Purchase Type For Sale
Square Footage 3,371 sqft
Price per Sqft $139
Subdivision Heather Heights
MLS Listing ID MDKE117592
Sold Date 04/09/21
Style Colonial,Transitional
Bedrooms 5
Full Baths 3
Half Baths 1
HOA Y/N N
Abv Grd Liv Area 3,371
Originating Board BRIGHT
Year Built 1988
Annual Tax Amount $5,282
Tax Year 2020
Lot Size 0.872 Acres
Acres 0.87
Property Description
Renovated in 2004 and the addition of a fifth ensuite bedroom with its own entry staircase, this large home has the perfect first floor for post-pandemic entertaining! Features a more transitional, open-space floor plan behind its traditional colonial facade. The open kitchen and Great Room with 18' ceiling is the heart of the house. Lovely lot with wood decks and brick patio with fire pit. Small fenced-in dog yard too. Two fireplaces - one gas and one wood burning. Two laundry rooms (one on each floor). Five bedrooms of different sizes and shapes, one of which features a "hideaway loft" . Two car attached garage and an outdoor shed. Mature landscaping with some specialty trees and shrubs.
Location
State MD
County Kent
Zoning RR
Rooms
Other Rooms Living Room, Dining Room, Primary Bedroom, Bedroom 3, Bedroom 4, Bedroom 5, Kitchen, Family Room, Breakfast Room, Great Room, Laundry, Bathroom 2, Bathroom 3, Primary Bathroom
Interior
Hot Water 60+ Gallon Tank, Electric
Heating Heat Pump(s)
Cooling Central A/C, Ceiling Fan(s)
Fireplaces Number 2
Heat Source Electric
Exterior
Parking Features Garage Door Opener
Garage Spaces 2.0
Utilities Available Propane
Water Access N
Accessibility None
Attached Garage 2
Total Parking Spaces 2
Garage Y
Building
Story 2
Sewer Community Septic Tank, Private Septic Tank
Water Well
Architectural Style Colonial, Transitional
Level or Stories 2
Additional Building Above Grade, Below Grade
New Construction N
Schools
School District Kent County Public Schools
Others
Pets Allowed Y
Senior Community No
Tax ID 1507002815
Ownership Fee Simple
SqFt Source Assessor
Special Listing Condition Standard
Pets Allowed No Pet Restrictions
Read Less

Bought with Penny H Hope • Long & Foster Real Estate, Inc.



