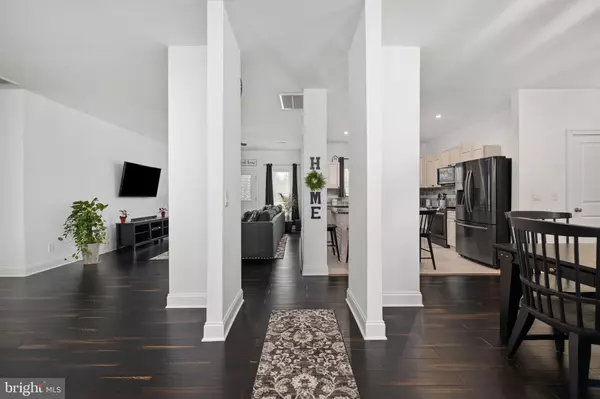For more information regarding the value of a property, please contact us for a free consultation.
19206 LANDORA BRG Ruther Glen, VA 22546
Want to know what your home might be worth? Contact us for a FREE valuation!

Our team is ready to help you sell your home for the highest possible price ASAP
Key Details
Sold Price $375,000
Property Type Single Family Home
Sub Type Detached
Listing Status Sold
Purchase Type For Sale
Square Footage 1,668 sqft
Price per Sqft $224
Subdivision None Available
MLS Listing ID VAHA101074
Sold Date 03/09/21
Style Craftsman,Ranch/Rambler
Bedrooms 3
Full Baths 2
HOA Y/N N
Abv Grd Liv Area 1,668
Originating Board BRIGHT
Year Built 2020
Annual Tax Amount $542
Tax Year 2019
Lot Size 10.012 Acres
Acres 10.01
Property Description
What a beautiful home in serene and private location! With 10 acres ideally located between Fredericksburg, Richmond/Short Pump and Lake Anna you will have your own oasis to escape the hustle and bustle of daily life! As you enter this like-new ranch home, it is easy to envision sipping a morning coffee on the large front porch and watching deer prance past. Entering, you will find gorgeous wood floors running through the entire home. The foyer opens to a modern, open floorplan with the stunning gourmet kitchen definitely being the focal point of your home! Gorgeous two-toned cabinets, beautiful granite counters and lots of light will make you enjoy meal-prep again! The oversized L-shaped island offers extra storage and counter space. A custom back splash and ceramic-tile floor add even more character to this gourmet kitchen. Whether you enjoy a quick bite at the island or sit down to a formal meal in the adjacent dining room, with this open floorplan you are never left out of the conversation! Next to the foyer and opposite the dining room you will find a den, perfect for a home-office/workspace or extension of the living room. You could also use it as a playroom or study. The opportunities are endless! The kitchen also overlooks the great room. Hardwood floors flow throughout the entire living space and entertaining will be a breeze with the open concept! Access the back deck from your great room and enjoy mild summer evenings birdwatching or squirrels chasing each other. A large, cleared area leaves plenty of room for outside entertainment or play, and established hardwoods will provide shade and privacy. Back inside, you will find a large master bedroom, again with beautiful hardwood floors. A private bathroom with gorgeous oversized walk-in shower and a walk-in closet finish out this side of the home. On the other side of the kitchen/living space are bedrooms 2 and 3, all with ceiling fans, hardwood floors and ample closet space. You will also find the laundry room on this end of the home. Do not miss out on the opportunity to own this stunning 3-bed 2-bath rambler on prime acreage! Call today to schedule your showing before it is too late!
Location
State VA
County Hanover
Zoning A-1
Rooms
Other Rooms Living Room, Dining Room, Primary Bedroom, Bedroom 2, Bedroom 3, Kitchen, Den, Laundry, Bathroom 2, Primary Bathroom
Main Level Bedrooms 3
Interior
Interior Features Attic, Breakfast Area, Ceiling Fan(s), Combination Kitchen/Dining, Combination Kitchen/Living, Crown Moldings, Dining Area, Entry Level Bedroom, Family Room Off Kitchen, Floor Plan - Open, Formal/Separate Dining Room, Kitchen - Gourmet, Kitchen - Island, Pantry, Primary Bath(s), Recessed Lighting, Walk-in Closet(s), Window Treatments
Hot Water Electric
Heating Heat Pump(s), Central
Cooling Central A/C, Ceiling Fan(s), Heat Pump(s)
Flooring Ceramic Tile, Wood
Equipment Built-In Microwave, Built-In Range, Dishwasher, Disposal, Microwave, Oven/Range - Electric, Refrigerator, Water Heater
Fireplace N
Appliance Built-In Microwave, Built-In Range, Dishwasher, Disposal, Microwave, Oven/Range - Electric, Refrigerator, Water Heater
Heat Source Electric
Laundry Hookup, Main Floor
Exterior
Exterior Feature Deck(s), Porch(es)
Parking Features Garage - Side Entry, Garage Door Opener, Inside Access
Garage Spaces 6.0
Water Access N
View Trees/Woods
Roof Type Architectural Shingle
Accessibility None
Porch Deck(s), Porch(es)
Attached Garage 2
Total Parking Spaces 6
Garage Y
Building
Lot Description Backs to Trees, Level
Story 1
Sewer Septic = # of BR
Water Well
Architectural Style Craftsman, Ranch/Rambler
Level or Stories 1
Additional Building Above Grade, Below Grade
New Construction N
Schools
Elementary Schools Beaverdam
Middle Schools Liberty
High Schools Patrick Henry
School District Hanover County Public Schools
Others
Senior Community No
Tax ID 7846-83-0792
Ownership Fee Simple
SqFt Source Assessor
Special Listing Condition Standard
Read Less

Bought with Heather N Childers • Ulta Realty, LLC
GET MORE INFORMATION




