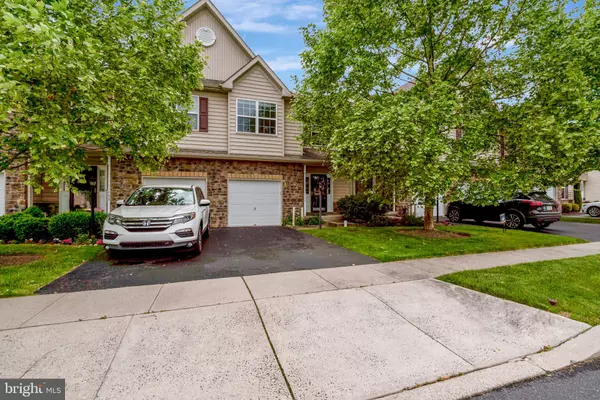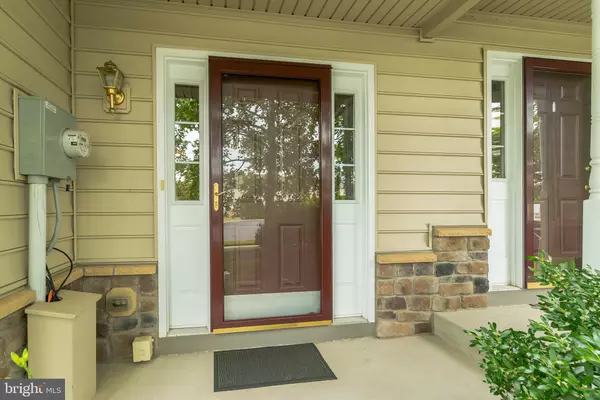For more information regarding the value of a property, please contact us for a free consultation.
155 PROVIDENCE LN Lansdale, PA 19446
Want to know what your home might be worth? Contact us for a FREE valuation!

Our team is ready to help you sell your home for the highest possible price ASAP
Key Details
Sold Price $365,000
Property Type Townhouse
Sub Type Interior Row/Townhouse
Listing Status Sold
Purchase Type For Sale
Square Footage 2,644 sqft
Price per Sqft $138
Subdivision None Available
MLS Listing ID PAMC652542
Sold Date 07/31/20
Style Colonial
Bedrooms 3
Full Baths 2
Half Baths 1
HOA Fees $83/qua
HOA Y/N Y
Abv Grd Liv Area 2,210
Originating Board BRIGHT
Year Built 2009
Annual Tax Amount $5,571
Tax Year 2019
Lot Size 2,852 Sqft
Acres 0.07
Lot Dimensions 22.00 x 0.00
Property Description
Copy and Paste this link for the virtual tour! https://youtu.be/AFw-Z7eKQ8s Don't miss this meticulously maintained town home in the award winning North Penn School District. Hardwood floors throughout the living, dining and family rooms. Tile flooring in the kitchen with plenty of storage, stainless steel appliances and large slider access to the inviting deck, the perfect spot for starting or ending your day. Spacious upstairs with the convenience of laundry plus two generous bedrooms in addition to the master bedroom suite featuring a double vanity and shower. Finished basement includes a dedicated storage area and additional living space that can be utilized as a media room, exercise room or home office, just to name a few. HOA covers lawn maintenance and trash removal. Close to Penn Brook train station, minutes to Merck and easy accessibility to the turnpike, Route 309 and the 202 bypass. Perfect home in a great community!!
Location
State PA
County Montgomery
Area Upper Gwynedd Twp (10656)
Zoning R3
Rooms
Basement Fully Finished
Interior
Interior Features Breakfast Area, Carpet, Ceiling Fan(s), Floor Plan - Open, Kitchen - Eat-In, Primary Bath(s), Recessed Lighting, Tub Shower, Wood Floors
Heating Forced Air, Central
Cooling Central A/C
Flooring Carpet, Hardwood, Tile/Brick, Vinyl
Fireplaces Number 1
Fireplaces Type Free Standing
Equipment Built-In Microwave, Dryer, Oven - Self Cleaning, Oven/Range - Gas, Refrigerator, Stainless Steel Appliances, Washer
Furnishings No
Fireplace Y
Window Features Double Pane
Appliance Built-In Microwave, Dryer, Oven - Self Cleaning, Oven/Range - Gas, Refrigerator, Stainless Steel Appliances, Washer
Heat Source Natural Gas
Laundry Upper Floor
Exterior
Parking Features Garage - Front Entry, Garage Door Opener, Inside Access
Garage Spaces 1.0
Amenities Available None
Water Access N
Roof Type Architectural Shingle
Accessibility None
Attached Garage 1
Total Parking Spaces 1
Garage Y
Building
Story 2
Foundation Concrete Perimeter
Sewer Public Sewer
Water Public
Architectural Style Colonial
Level or Stories 2
Additional Building Above Grade, Below Grade
New Construction N
Schools
School District North Penn
Others
HOA Fee Include Common Area Maintenance,Lawn Maintenance,Trash
Senior Community No
Tax ID 56-00-00006-236
Ownership Fee Simple
SqFt Source Assessor
Acceptable Financing Cash, Conventional, FHA, VA
Listing Terms Cash, Conventional, FHA, VA
Financing Cash,Conventional,FHA,VA
Special Listing Condition Standard
Read Less

Bought with Sudhakararao Pavuluri • Tesla Realty Group, LLC



