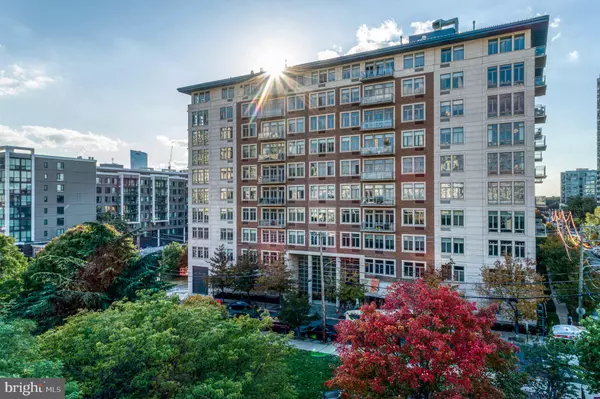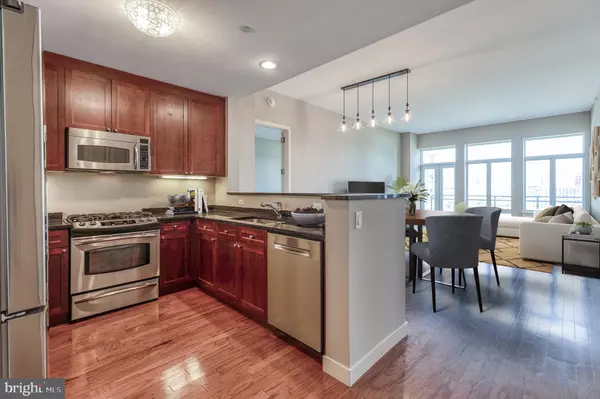For more information regarding the value of a property, please contact us for a free consultation.
1900 HAMILTON ST #904 Philadelphia, PA 19130
Want to know what your home might be worth? Contact us for a FREE valuation!

Our team is ready to help you sell your home for the highest possible price ASAP
Key Details
Sold Price $655,000
Property Type Condo
Sub Type Condo/Co-op
Listing Status Sold
Purchase Type For Sale
Square Footage 1,414 sqft
Price per Sqft $463
Subdivision Fairmount
MLS Listing ID PAPH941056
Sold Date 06/30/21
Style Contemporary
Bedrooms 2
Full Baths 2
Condo Fees $789/mo
HOA Y/N N
Abv Grd Liv Area 1,414
Originating Board BRIGHT
Year Built 2007
Annual Tax Amount $7,990
Tax Year 2021
Lot Dimensions 0.00 x 0.00
Property Description
Tivoli Condominiums, 9th Floor east facing unit with stunning park and skyline views. This freshly painted, move-in ready home features high ceilings and hardwood floors throughout. The living room boasts a wall of floor-to-ceiling windows and an open floor plan great for entertaining. Head out to the spectacular balcony just off the living room to enjoy the views. In the kitchen you will find 42" upper cabinets, granite countertops, stainless steel appliances, and a breakfast bar. Just off the kitchen is the entrance coat closet and laundry area with space for a full-size washer and dryer. The primary bedroom features tall windows and walk-in closet fitted out with a custom modular shelving system, while the ensuite bath showcases a double vanity, stall shower, tub and ceramic tile floors. Off the living room there is a 2nd full bath, linen closet for additional storage. The 2nd bedroom also features tall windows and walk-in closet with custom modular shelving. This unit includes one car parking in the secure indoor garage. Building amenities include a 24-hour front desk attendant, top notch fitness center, community room, as well as a relaxing landscaped courtyard with fountain. Tivoli is located just north of center city in the Fairmount neighborhood. A short walk to center city, easy access to i676 which leads directly to i76 or i95 and 30th Street Station for those commuting outside of the city. The buildings location is a great central hub to explore the city as it is blocks away from the Ben Franklin Parkway, Art Museum, Rodin Museum, Franklin Institute, and the Barnes Museum. Across the street you will find the Matthias Baldwin park with its manicured gardens. Also walking distance to the Eastern Penitentiary and the shops and restaurants of Fairmount Ave. Past the Art Museum you can jump onto the Fairmount park trails that extend all the way to Valley Forge. Tivoli is also within a few blocks of Whole Foods, Target, CVS, Philadelphia Sporting Club, Starbucks and restaurants on Callowhill St.
Location
State PA
County Philadelphia
Area 19130 (19130)
Zoning RMX3
Direction East
Rooms
Main Level Bedrooms 2
Interior
Interior Features Ceiling Fan(s), Combination Dining/Living, Elevator, Flat, Floor Plan - Open, Kitchen - Gourmet, Recessed Lighting, Sprinkler System, Stall Shower, Upgraded Countertops, Walk-in Closet(s), Wood Floors
Hot Water Natural Gas
Heating Wall Unit
Cooling Wall Unit
Equipment Built-In Microwave, Oven - Self Cleaning, Oven/Range - Gas, Refrigerator, Stainless Steel Appliances
Furnishings No
Fireplace N
Window Features Double Pane
Appliance Built-In Microwave, Oven - Self Cleaning, Oven/Range - Gas, Refrigerator, Stainless Steel Appliances
Heat Source Electric
Laundry Hookup
Exterior
Exterior Feature Balcony
Parking Features Inside Access, Covered Parking, Garage Door Opener
Garage Spaces 1.0
Parking On Site 1
Amenities Available Community Center, Elevator, Exercise Room, Fitness Center
Water Access N
Accessibility None
Porch Balcony
Total Parking Spaces 1
Garage N
Building
Story 1
Unit Features Hi-Rise 9+ Floors
Sewer Public Sewer
Water Public
Architectural Style Contemporary
Level or Stories 1
Additional Building Above Grade, Below Grade
New Construction N
Schools
School District The School District Of Philadelphia
Others
Pets Allowed Y
HOA Fee Include Trash,Water,Management,Lawn Maintenance,Health Club,Common Area Maintenance,All Ground Fee
Senior Community No
Tax ID 888111102
Ownership Condominium
Acceptable Financing Cash, Conventional
Horse Property N
Listing Terms Cash, Conventional
Financing Cash,Conventional
Special Listing Condition Standard
Pets Allowed Cats OK, Dogs OK
Read Less

Bought with Stephanie Slapin • Keller Williams Philadelphia



