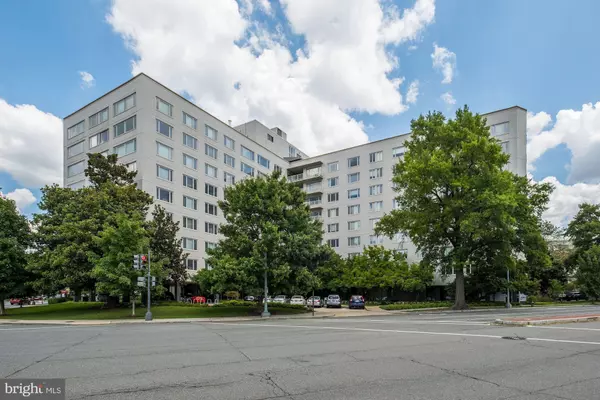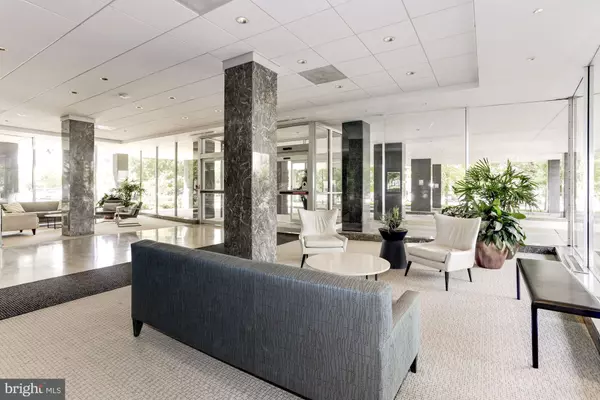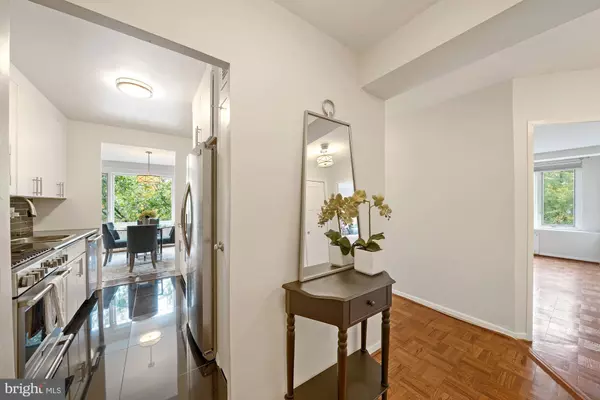For more information regarding the value of a property, please contact us for a free consultation.
2475 VIRGINIA AVE NW #404 Washington, DC 20037
Want to know what your home might be worth? Contact us for a FREE valuation!

Our team is ready to help you sell your home for the highest possible price ASAP
Key Details
Sold Price $599,000
Property Type Condo
Sub Type Condo/Co-op
Listing Status Sold
Purchase Type For Sale
Square Footage 1,240 sqft
Price per Sqft $483
Subdivision Foggy Bottom
MLS Listing ID DCDC492110
Sold Date 11/18/20
Style Contemporary
Bedrooms 2
Full Baths 2
Condo Fees $1,505/mo
HOA Y/N N
Abv Grd Liv Area 1,240
Originating Board BRIGHT
Year Built 1956
Tax Year 2019
Property Description
Rarely available, fully renovated true two-bedroom corner unit at Potomac Plaza, a James Goode Best Addresses building. Enter into a spacious foyer with living spaces to the left and bedrooms to the right. Fully renovated kitchen with all-white cabinetry and stainless-steel Frigidaire Professional appliances with gas range. Pass through to the partial open-concept dining room and spacious living room with custom dry bar and surrounded by large picture windows overlooking trees. Perfect for daily living and entertaining. Hallway with a plethora of storage in three large closets takes you to two generously sized bedrooms with tree-top views. Master bedroom with walk-in closet and en-suite bathroom. Two fully renovated bathrooms with custom tile work. Hardwood flooring throughout, custom closet built-ins. Monthly co-op fee covers all taxes and utilities, including air conditioning, heating, water, gas, and electricity. AMENITY RICH BUILDING: 24/7 front desk, roof deck with sweeping views of Potomac River, large community meeting room, fully equipped fitness center. Garage Parking Available to Rent, Storage Unit below Garage. Two blocks from Foggy Bottom Metro station and moments away from State Department, World Bank, IMF, Kennedy Center, George Washington University, Whole Foods Market, Trader Joe's, and The Georgetown Waterfront, etc. Not to be missed!
Location
State DC
County Washington
Zoning RA-5
Rooms
Main Level Bedrooms 2
Interior
Interior Features Built-Ins, Dining Area, Wet/Dry Bar, Floor Plan - Traditional, Kitchen - Gourmet, Primary Bath(s), Walk-in Closet(s), Window Treatments, Wine Storage, Wood Floors
Hot Water Natural Gas
Heating Central
Cooling Central A/C
Flooring Ceramic Tile, Hardwood
Equipment Built-In Microwave, Dishwasher, Disposal, Freezer, Icemaker, Oven/Range - Gas, Refrigerator, Stainless Steel Appliances, Stove
Furnishings No
Fireplace N
Appliance Built-In Microwave, Dishwasher, Disposal, Freezer, Icemaker, Oven/Range - Gas, Refrigerator, Stainless Steel Appliances, Stove
Heat Source Electric
Laundry Common
Exterior
Exterior Feature Deck(s)
Parking Features Garage - Rear Entry, Additional Storage Area
Garage Spaces 5.0
Utilities Available Natural Gas Available, Electric Available, Cable TV Available, Water Available, Sewer Available, Phone Available
Amenities Available Common Grounds, Concierge, Elevator, Exercise Room, Fitness Center, Laundry Facilities, Other, Meeting Room
Water Access N
View Trees/Woods, City
Accessibility Elevator, Ramp - Main Level
Porch Deck(s)
Total Parking Spaces 5
Garage N
Building
Story 1
Unit Features Hi-Rise 9+ Floors
Sewer Public Sewer
Water Public
Architectural Style Contemporary
Level or Stories 1
Additional Building Above Grade, Below Grade
Structure Type High
New Construction N
Schools
Elementary Schools School Without Walls At Francis - Stevens
High Schools Jackson-Reed
School District District Of Columbia Public Schools
Others
Pets Allowed N
HOA Fee Include Water,Sewer,Heat,Electricity,Gas,Insurance,Management,Common Area Maintenance,Custodial Services Maintenance,Ext Bldg Maint,Snow Removal,Trash,Taxes
Senior Community No
Tax ID 0031//0837
Ownership Cooperative
Security Features 24 hour security,Monitored
Acceptable Financing Cash, Conventional
Horse Property N
Listing Terms Cash, Conventional
Financing Cash,Conventional
Special Listing Condition Standard
Read Less

Bought with John T Taylor • Chatel Real Estate, Inc.



