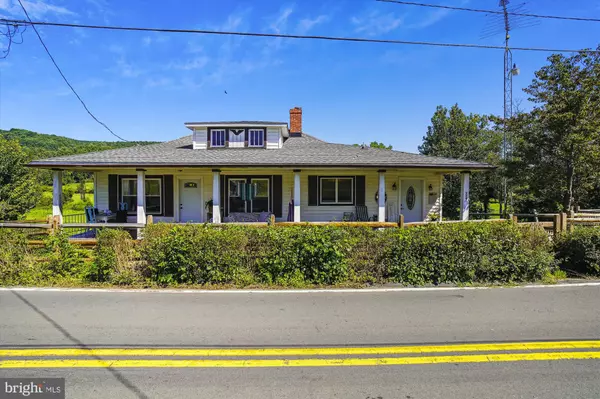For more information regarding the value of a property, please contact us for a free consultation.
9541 HARMONY RD Myersville, MD 21773
Want to know what your home might be worth? Contact us for a FREE valuation!

Our team is ready to help you sell your home for the highest possible price ASAP
Key Details
Sold Price $249,000
Property Type Single Family Home
Sub Type Detached
Listing Status Sold
Purchase Type For Sale
Square Footage 1,024 sqft
Price per Sqft $243
Subdivision None Available
MLS Listing ID MDFR2024540
Sold Date 10/07/22
Style Cottage,Bungalow
Bedrooms 3
Full Baths 1
HOA Y/N N
Abv Grd Liv Area 1,024
Originating Board BRIGHT
Year Built 1935
Annual Tax Amount $1,851
Tax Year 2022
Lot Size 0.277 Acres
Acres 0.28
Property Description
Welcome to Harmony Road in Myersville; where life is peaceful and the views go on forever! Treat yourself to the charm of the 1930's but with the amenities of a new home. This totally delightful dollhouse was completely renovated from top to bottom in 2019/2020, including ALL major systems. Upgrades include new roof, HVAC, septic system, electrical heavy up to 200 amp service, new water/sewer pipes, new washer/dryer & appliances, granite countertops ...the list goes on.
Main floor living with welcoming front porch, open kitchen/dining concept and cozy living room perfect for relaxing; 3 bedrooms & full bath. And just wait till you see the basement; plenty of room for a fabulous workshop or future recreation room. Walkout into fully fenced rear yard and amazing view of rolling farmland. Do not hesitate; your golden opportunity is waiting for you!
Location
State MD
County Frederick
Zoning RES
Rooms
Other Rooms Basement
Basement Other, Connecting Stairway, Daylight, Full, Outside Entrance, Walkout Level
Main Level Bedrooms 3
Interior
Interior Features Ceiling Fan(s), Entry Level Bedroom, Floor Plan - Traditional, Formal/Separate Dining Room, Kitchen - Country, Pantry, Wood Floors
Hot Water Electric
Heating Hot Water
Cooling Ceiling Fan(s)
Flooring Hardwood
Equipment Refrigerator, Washer, Dryer, Oven/Range - Electric, Water Heater, Dishwasher, Built-In Microwave
Fireplace N
Appliance Refrigerator, Washer, Dryer, Oven/Range - Electric, Water Heater, Dishwasher, Built-In Microwave
Heat Source Oil
Laundry Basement
Exterior
Exterior Feature Porch(es), Deck(s)
Garage Spaces 2.0
Water Access N
View Garden/Lawn, Pasture, Mountain, Scenic Vista
Accessibility Other
Porch Porch(es), Deck(s)
Total Parking Spaces 2
Garage N
Building
Lot Description Road Frontage
Story 2
Foundation Block
Sewer Gravity Sept Fld
Water Well
Architectural Style Cottage, Bungalow
Level or Stories 2
Additional Building Above Grade, Below Grade
New Construction N
Schools
School District Frederick County Public Schools
Others
Senior Community No
Tax ID 1116355488
Ownership Fee Simple
SqFt Source Estimated
Special Listing Condition Standard
Read Less

Bought with Carolyn A Young • RE/MAX 1st Realty
GET MORE INFORMATION




