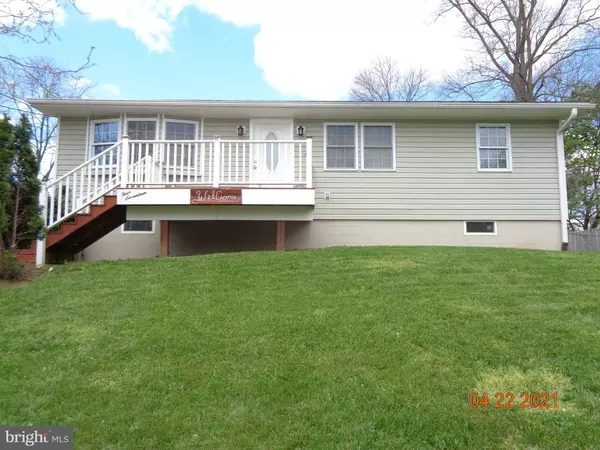For more information regarding the value of a property, please contact us for a free consultation.
417 BURNS ST Ranson, WV 25438
Want to know what your home might be worth? Contact us for a FREE valuation!

Our team is ready to help you sell your home for the highest possible price ASAP
Key Details
Sold Price $239,900
Property Type Single Family Home
Sub Type Detached
Listing Status Sold
Purchase Type For Sale
Square Footage 1,120 sqft
Price per Sqft $214
Subdivision None Available
MLS Listing ID WVJF142266
Sold Date 06/18/21
Style Ranch/Rambler
Bedrooms 3
Full Baths 1
Half Baths 1
HOA Y/N N
Abv Grd Liv Area 1,120
Originating Board BRIGHT
Year Built 1972
Annual Tax Amount $1,084
Tax Year 2020
Lot Dimensions 9x125
Property Description
2 hr notice to show due to dog, EMD to be made out to closing attorney or buyers agents brokerage, Pearson Smith Realty does not accept EMD's.. This cute little rancher is tucked away in Ranson and is ready for you to call home. Great starter home or if you are looking to downsize. Move in ready! Offers 3 BR, 1 Full Bath, 1 half bath, freshly painted, all new carpet, all new stainless steel appliances, new hot water tank, new tub faucet. Plenty of room in the Full basement, mostly finished to have the man cave or to have a nice rec area, Good storage area too in the basement or use the shed in the back of the home for storage. Sit on your back deck and relax, watch your dog run in the partially fenced rear yard. Theres an alley way in the back of the home if you would like to park in the back instead of parking in the driveway. Home is in good condition for its age, seller will make no repairs from a home inspection. Home Inspection would be for info purposes only. " Being sold as is" Should go all financing.. Close to shopping, elementary school, hospital, and Hollywood Casino.
Location
State WV
County Jefferson
Zoning 101
Rooms
Other Rooms Bedroom 2, Bedroom 3, Basement, Bedroom 1, Bathroom 1, Half Bath
Basement Full, Connecting Stairway, Improved, Outside Entrance, Partially Finished, Side Entrance, Walkout Level
Main Level Bedrooms 3
Interior
Interior Features Attic, Carpet, Ceiling Fan(s), Combination Kitchen/Dining, Family Room Off Kitchen, Kitchen - Eat-In, Kitchen - Table Space, Recessed Lighting
Hot Water Electric
Heating Heat Pump(s)
Cooling Central A/C
Flooring Carpet, Vinyl
Equipment Built-In Microwave, Dishwasher, Disposal, Dryer, Refrigerator, Stove, Stainless Steel Appliances, Washer, Water Heater
Fireplace N
Appliance Built-In Microwave, Dishwasher, Disposal, Dryer, Refrigerator, Stove, Stainless Steel Appliances, Washer, Water Heater
Heat Source Electric
Exterior
Exterior Feature Deck(s)
Garage Spaces 2.0
Utilities Available Cable TV, Phone Available
Water Access N
Accessibility None
Porch Deck(s)
Total Parking Spaces 2
Garage N
Building
Story 1
Sewer Public Sewer
Water Public
Architectural Style Ranch/Rambler
Level or Stories 1
Additional Building Above Grade, Below Grade
New Construction N
Schools
School District Jefferson County Schools
Others
Senior Community No
Tax ID 082001200000000
Ownership Fee Simple
SqFt Source Estimated
Acceptable Financing Cash, Conventional, FHA, USDA, VA
Listing Terms Cash, Conventional, FHA, USDA, VA
Financing Cash,Conventional,FHA,USDA,VA
Special Listing Condition Standard
Read Less

Bought with Patrick Skees • Turning Point Real Estate



